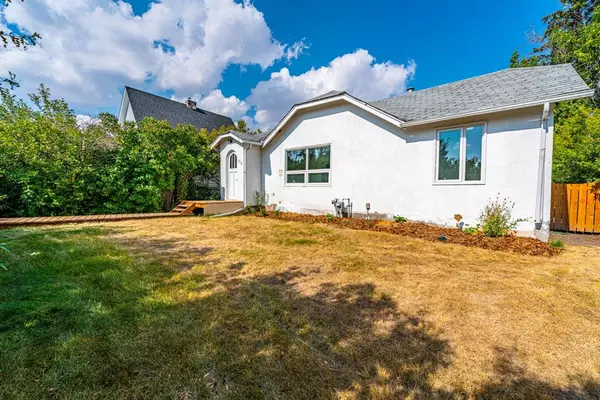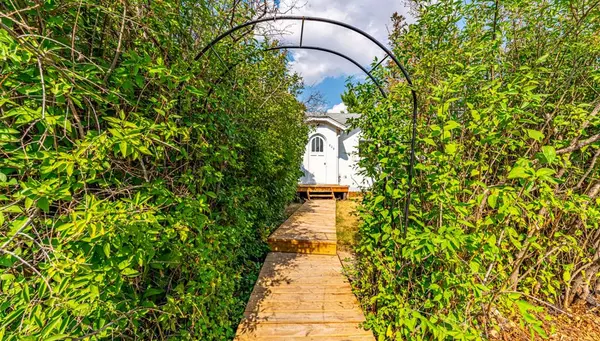For more information regarding the value of a property, please contact us for a free consultation.
230 4 AVE SE High River, AB T1V 1H4
Want to know what your home might be worth? Contact us for a FREE valuation!

Our team is ready to help you sell your home for the highest possible price ASAP
Key Details
Sold Price $275,000
Property Type Single Family Home
Sub Type Detached
Listing Status Sold
Purchase Type For Sale
Square Footage 838 sqft
Price per Sqft $328
Subdivision Southeast Central High River
MLS® Listing ID A1258070
Sold Date 12/09/22
Style Bungalow
Bedrooms 2
Full Baths 1
Originating Board Calgary
Year Built 1948
Annual Tax Amount $1,629
Tax Year 2022
Lot Size 4,999 Sqft
Acres 0.11
Property Description
Don't let the age of this home deter you. The seller has had independent inspectors look at the foundation and they both passed with flying colours! This beautiful single family detached bungalow for under $300,000 has recently been professionally renovated with NEW windows, doors, electrical, paint, flooring and more! The huge 5000 sq ft lot is perfect for BBQs, gardening, kid, dogs or just relaxing in the sun on the back deck. In the basement there's an additional recreation room, awesome for watching movies, a workout space or maybe an office? Walk to schools, cute shops in High River's super sweet downtown and playgrounds, walking paths and more! This is truly the perfect place to call home. Let's go see it!
Location
Province AB
County Foothills County
Zoning TND
Direction S
Rooms
Basement Full, Partially Finished
Interior
Interior Features Ceiling Fan(s), No Animal Home, No Smoking Home, Open Floorplan, Pantry, Vinyl Windows
Heating Forced Air
Cooling None
Flooring See Remarks, Vinyl
Appliance Dryer, Electric Stove, Range Hood, Refrigerator, Washer
Laundry In Basement
Exterior
Garage Off Street
Garage Description Off Street
Fence Fenced, Partial
Community Features Park, Schools Nearby, Playground, Street Lights, Shopping Nearby
Roof Type Asphalt Shingle
Porch Deck
Lot Frontage 50.0
Building
Lot Description Fruit Trees/Shrub(s), Landscaped, Private, Treed
Foundation Poured Concrete
Architectural Style Bungalow
Level or Stories One
Structure Type Stucco,Wood Frame
Others
Restrictions Utility Right Of Way
Tax ID 77126233
Ownership Private
Read Less
GET MORE INFORMATION




