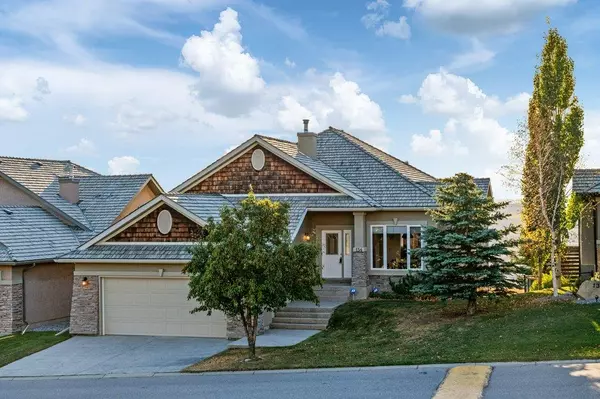For more information regarding the value of a property, please contact us for a free consultation.
134 Gleneagles Estates LN Cochrane, AB T4C 2H7
Want to know what your home might be worth? Contact us for a FREE valuation!

Our team is ready to help you sell your home for the highest possible price ASAP
Key Details
Sold Price $842,500
Property Type Single Family Home
Sub Type Detached
Listing Status Sold
Purchase Type For Sale
Square Footage 1,719 sqft
Price per Sqft $490
Subdivision Gleneagles
MLS® Listing ID A2006216
Sold Date 12/09/22
Style Bungalow
Bedrooms 4
Full Baths 2
Half Baths 1
Condo Fees $160
HOA Fees $10/ann
HOA Y/N 1
Originating Board Calgary
Year Built 2004
Annual Tax Amount $5,956
Tax Year 2022
Lot Size 6,975 Sqft
Acres 0.16
Property Description
Breathtakingly STUNNING, unobstructed Rocky Mountain Views! The best of Gleneagles Estates Lane is now for sale - a lovely, well-maintained bungalow with over 2800 sq ft of living space between two floors, 4 good sized bedrooms, 2 full bathrooms, 1 powder room, formal dining room, family dining area, double-sided gas fireplace, family room, office/flex room, MASSIVE storage area in the basement, ample and well laid out kitchen with pantry, and tons more! Tons of space with over 2800 sq ft of living between the main and basement levels. In-floor heating, double hot water tanks in the oversized storage/utility room. Not only are the drives to Gleneagles from Calgary wonderful, but the scenery around this quiet corner of Cochrane on the hill. Lots of walking/bike paths, natural vegetation, and the view are amazing. Double garage has convenient electric lift or can be changed out for original wooden stairs. Walk-out basement allows you to watch the sunset in the yard or lower patio, also quiet and private as the property backs onto a green space. Original owner. Be sure to check out the virtual tour link. Very pro-active board that meets monthly. Contact your favorite real estate agent, as this property will not last long!
Location
Province AB
County Rocky View County
Zoning R-MX
Direction E
Rooms
Basement Finished, Walk-Out
Interior
Interior Features Breakfast Bar, Chandelier, Double Vanity, Granite Counters, High Ceilings, No Animal Home, No Smoking Home, Open Floorplan, Pantry, Soaking Tub, Storage, Vinyl Windows, Walk-In Closet(s)
Heating Forced Air, Natural Gas
Cooling None
Flooring Carpet, Ceramic Tile
Fireplaces Number 1
Fireplaces Type Double Sided, Gas, Great Room
Appliance Dishwasher, Dryer, Electric Oven, Freezer, Garage Control(s), Gas Stove, Humidifier, Microwave, Range Hood, Refrigerator, Washer, Window Coverings
Laundry Laundry Room, Main Level, Sink
Exterior
Garage Double Garage Attached
Garage Spaces 2.0
Garage Description Double Garage Attached
Fence Partial
Community Features Park, Sidewalks, Street Lights
Amenities Available None
Roof Type Asphalt Shingle
Accessibility Customized Wheelchair Accessible
Porch Balcony(s), Front Porch, Patio
Lot Frontage 52.5
Parking Type Double Garage Attached
Exposure E
Total Parking Spaces 4
Building
Lot Description Back Yard, Backs on to Park/Green Space, Front Yard, Lawn, Gentle Sloping, No Neighbours Behind, Landscaped, Rectangular Lot, Views
Foundation Poured Concrete
Sewer Public Sewer
Water Public
Architectural Style Bungalow
Level or Stories One
Structure Type Stone,Stucco,Wood Frame
Others
HOA Fee Include Amenities of HOA/Condo,Common Area Maintenance,Professional Management,Reserve Fund Contributions,Snow Removal
Restrictions Architectural Guidelines,Easement Registered On Title,Utility Right Of Way
Tax ID 75901082
Ownership Private
Pets Description Restrictions, Yes
Read Less
GET MORE INFORMATION




