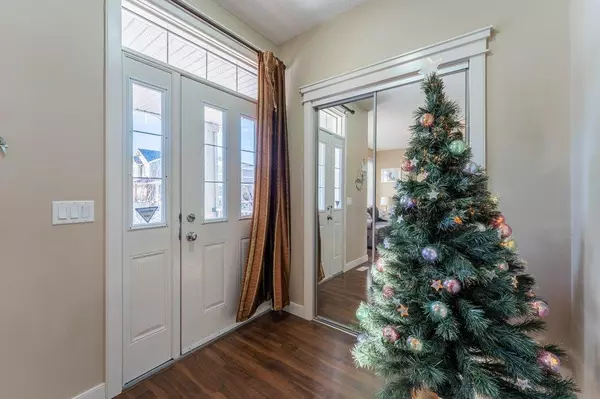For more information regarding the value of a property, please contact us for a free consultation.
154 Ravenskirk RD SE Airdrie, AB T4A 0K6
Want to know what your home might be worth? Contact us for a FREE valuation!

Our team is ready to help you sell your home for the highest possible price ASAP
Key Details
Sold Price $515,000
Property Type Single Family Home
Sub Type Detached
Listing Status Sold
Purchase Type For Sale
Square Footage 1,601 sqft
Price per Sqft $321
Subdivision Ravenswood
MLS® Listing ID A2012782
Sold Date 12/08/22
Style 2 Storey
Bedrooms 4
Full Baths 3
Half Baths 1
Originating Board Calgary
Year Built 2012
Annual Tax Amount $3,035
Tax Year 2022
Lot Size 3,576 Sqft
Acres 0.08
Property Description
Welcome to this beautiful home in the heart of Ravenswood. As you enter this home you will discover 9 foot ceilings on the mainfloor complete with laminate flooring throughout which complements the amazing open floorplan great for entertaining or those family gatherings. The kitchen has a wonderful island, stainless steel appliance package, and a nice breakfast nook with a view of your yard from the east-facing windows! You will also discover a main floor laundry room and a separate 2 piece bathroom tucked in near the back door mudroom with a built-in bench! Upstairs you will discover the master bedroom complete with a walk-in closet and 3 piece master bathroom. The 2 additional bedrooms even have their own walk-in closets! The basement is fully finished complete with an entertainment area (with wet bar) and 4th bedroom with its own private 4 piece en-suite bathroom! The landscaped backyard has a large deck, storage shed and a double detached garage. Let's not forget about the Central Air Conditioning and the fact that this lovely home is close to schools, shopping and many more of the amenities that Airdrie has to offer. Thank you for looking.
Location
Province AB
County Airdrie
Zoning R1-L
Direction W
Rooms
Basement Finished, Full
Interior
Interior Features Kitchen Island, Laminate Counters, Open Floorplan, Vinyl Windows, Walk-In Closet(s)
Heating Forced Air, Natural Gas
Cooling Central Air
Flooring Carpet, Ceramic Tile, Laminate
Appliance Central Air Conditioner, Dishwasher, Dryer, Electric Stove, Garage Control(s), Microwave Hood Fan, Refrigerator, Washer, Window Coverings
Laundry Main Level
Exterior
Garage Double Garage Detached
Garage Spaces 2.0
Garage Description Double Garage Detached
Fence Fenced
Community Features Schools Nearby, Playground, Sidewalks, Street Lights, Shopping Nearby
Roof Type Asphalt Shingle
Porch Deck, Front Porch
Lot Frontage 32.09
Parking Type Double Garage Detached
Total Parking Spaces 2
Building
Lot Description Back Lane, Back Yard, Level
Foundation Poured Concrete
Architectural Style 2 Storey
Level or Stories Two
Structure Type Vinyl Siding,Wood Frame
Others
Restrictions Airspace Restriction
Tax ID 78794865
Ownership Private
Read Less
GET MORE INFORMATION




