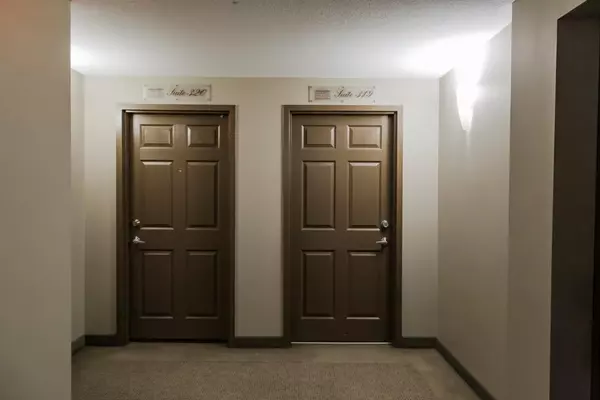For more information regarding the value of a property, please contact us for a free consultation.
12330 102 Street #319 Grande Prairie, AB T8V 0N4
Want to know what your home might be worth? Contact us for a FREE valuation!

Our team is ready to help you sell your home for the highest possible price ASAP
Key Details
Sold Price $283,000
Property Type Condo
Sub Type Apartment
Listing Status Sold
Purchase Type For Sale
Square Footage 1,152 sqft
Price per Sqft $245
Subdivision Northridge
MLS® Listing ID A2012347
Sold Date 12/08/22
Style Low-Rise(1-4)
Bedrooms 2
Full Baths 2
Condo Fees $561/mo
HOA Fees $561/mo
HOA Y/N 1
Originating Board Grande Prairie
Year Built 2006
Annual Tax Amount $3,132
Tax Year 2022
Property Description
One of the biggest units in Inverness Estates! Welcome to low maintenance living with the space and privacy you need. This massive 2-bedroom condo comes FULLY FURNISHED, that’s right- all you need to do is pack your bags and move right in. this third floor, corner unit offers 2 huge bedrooms, including the primary suite that has a walk-through closet and a 3pc ensuite. The kitchen has plenty of space, an eating bar, and overlooks the light and open living area. Inverness Estates is known for its cleanliness and central location. You’re close to shopping, grocery stores, and many restaurants. There is an in-unit laundry/storage room, which saves you trips downstairs! You will find everything you expect and more here! A huge gym, a rec room, and even an option to rent the “guest suite” for when you have company visiting from out of town. The heated underground parking is truly the icing on the cake. Come see what all the fuss is about and book your showing with your favorite agent today!
Location
Province AB
County Grande Prairie
Zoning RM
Direction SW
Interior
Interior Features Breakfast Bar, Ceiling Fan(s), Closet Organizers, Open Floorplan, See Remarks, Walk-In Closet(s)
Heating Hot Water, Radiant
Cooling None
Flooring Carpet, Laminate, Tile
Appliance Dishwasher, Microwave, Refrigerator, Stove(s), Washer/Dryer
Laundry In Unit, Laundry Room
Exterior
Garage Underground
Garage Description Underground
Community Features Other, Schools Nearby, Sidewalks, Street Lights, Shopping Nearby
Amenities Available Elevator(s), Fitness Center, Guest Suite, Recreation Room
Roof Type Membrane
Porch Deck
Exposure SW
Total Parking Spaces 1
Building
Lot Description Lawn
Story 4
Foundation Poured Concrete
Architectural Style Low-Rise(1-4)
Level or Stories Multi Level Unit
Structure Type Brick,Stucco
Others
HOA Fee Include Common Area Maintenance,Heat,Reserve Fund Contributions,Sewer,Snow Removal,Trash,Water
Restrictions Pet Restrictions or Board approval Required,Pets Allowed
Tax ID 56523548
Ownership Private
Pets Description Restrictions, Yes
Read Less
GET MORE INFORMATION




