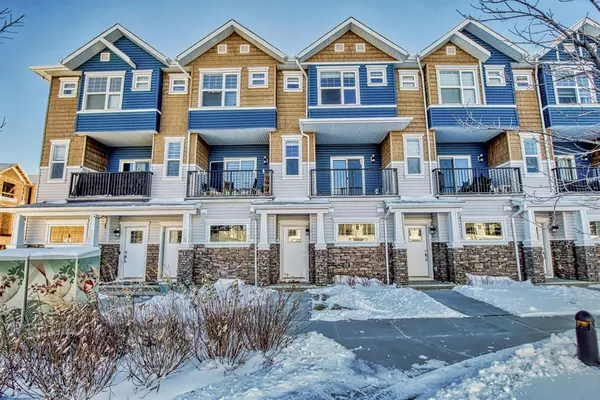For more information regarding the value of a property, please contact us for a free consultation.
115 Sagewood DR SW #507 Airdrie, AB T4B4V6
Want to know what your home might be worth? Contact us for a FREE valuation!

Our team is ready to help you sell your home for the highest possible price ASAP
Key Details
Sold Price $357,500
Property Type Townhouse
Sub Type Row/Townhouse
Listing Status Sold
Purchase Type For Sale
Square Footage 1,244 sqft
Price per Sqft $287
Subdivision Canals
MLS® Listing ID A2011147
Sold Date 12/07/22
Style 3 Storey
Bedrooms 2
Full Baths 2
Condo Fees $224
Originating Board Calgary
Year Built 2021
Annual Tax Amount $2,200
Tax Year 2022
Lot Size 1,669 Sqft
Acres 0.04
Property Description
STYLE meets SOPHISTICATION in this gorgeous, like-new townhome, available for immediate possession! DOUBLE GARAGE and beautifully UPGRADED throughout!! LUXURY VINYL PLANK flooring and 9’ ceilings throughout the main living space add elegance to this well-appointed home. The Stunning kitchen features full height cabinets that offer ample storage space, SOFT-CLOSE drawers, and a must-have PANTRY to keep you organized. STAINLESS Appliances pop against the stylish backsplash and QUARTZ COUNTERTOPS with eating bar making it a great place to entertain. From this open concept living space, access the balcony with BBQ gas line that faces the BEAUTIFUL GREENSPACE. With additional space for a home office and a convenient half bath on the main level. Upstairs offers a spacious primary suite with an ENVIABLE WALK-IN CLOSET and 4pc bathroom with DUAL SINKS, QUARTZ countertops and OVERSIZED SHOWER. The level also includes another bright and spacious bedroom with walk-in closet, an additional 4pc bathroom and UPPER FLOOR LAUNDRY. Another wonderful MUST-HAVE feature this winter, is the OVERSIZED 40’ x 11’ TANDEM GARAGE with tons of space for 2 cars plus storage. AND to eliminate your stress, there is new home warranty left! With a GREAT LOCATION, a short walk to both elementary and middle schools, shopping and Airdrie’s beautiful walking paths, this home is a must see!
Location
Province AB
County Airdrie
Zoning R5
Direction N
Rooms
Basement None
Interior
Interior Features Pantry, Recessed Lighting, Stone Counters, Walk-In Closet(s)
Heating Forced Air, Natural Gas
Cooling None
Flooring Carpet, Vinyl
Appliance Dishwasher, Dryer, Electric Stove, Garage Control(s), Microwave Hood Fan, Refrigerator, Washer, Window Coverings
Laundry Upper Level
Exterior
Garage Double Garage Attached, Tandem
Garage Spaces 2.0
Garage Description Double Garage Attached, Tandem
Fence None
Community Features Park, Schools Nearby, Shopping Nearby
Amenities Available Park, Snow Removal, Visitor Parking
Roof Type Asphalt Shingle
Porch Balcony(s)
Parking Type Double Garage Attached, Tandem
Exposure N
Total Parking Spaces 2
Building
Lot Description Landscaped
Foundation Poured Concrete
Architectural Style 3 Storey
Level or Stories Three Or More
Structure Type Stone,Vinyl Siding,Wood Frame
Others
HOA Fee Include Insurance,Maintenance Grounds,Professional Management,Reserve Fund Contributions,Snow Removal
Restrictions Restrictive Covenant-Building Design/Size,Utility Right Of Way
Tax ID 78816087
Ownership Private
Pets Description Restrictions
Read Less
GET MORE INFORMATION




