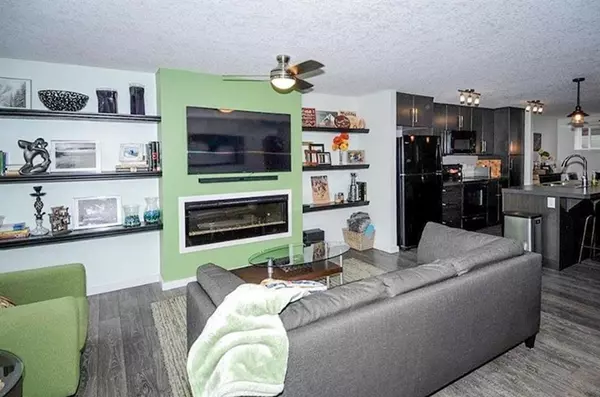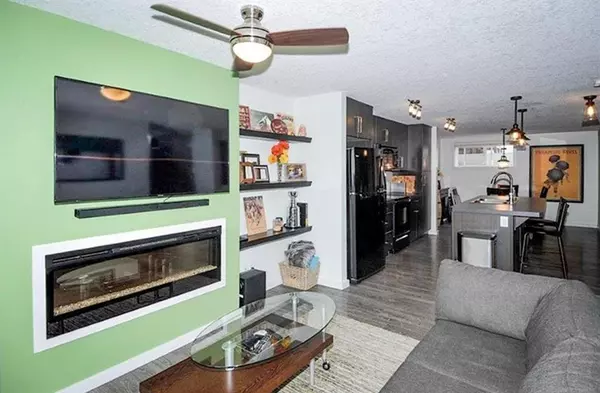For more information regarding the value of a property, please contact us for a free consultation.
414 Mckenzie Towne Close SE Calgary, AB T2Z 1A8
Want to know what your home might be worth? Contact us for a FREE valuation!

Our team is ready to help you sell your home for the highest possible price ASAP
Key Details
Sold Price $250,000
Property Type Townhouse
Sub Type Row/Townhouse
Listing Status Sold
Purchase Type For Sale
Square Footage 1,065 sqft
Price per Sqft $234
Subdivision Mckenzie Towne
MLS® Listing ID A1256426
Sold Date 12/06/22
Style Bungalow
Bedrooms 2
Full Baths 2
Condo Fees $267
HOA Fees $18/ann
HOA Y/N 1
Originating Board Calgary
Year Built 2012
Annual Tax Amount $1,505
Tax Year 2022
Property Description
Welcome to ZEN in McKenzie Towne. This is an amazing opportunity to own 2 bedroom, 2 bathroom single level townhome in this well-maintained complex. This home has some great features including in-floor heating, updated laminate flooring, and updated lighting. The living room welcomes you with a fireplace and built-in shelves. A modern kitchen features dark cabinets with black appliances and flows into a generous eating area and office nook. The primary bedroom offers a walk-in closet with it’s own full ensuite bathroom. And there is an additional full bathroom beside the second bedroom. A storage area, in-suite laundry and a linen closet are also conveniently adjacent. There is a spacious patio with custom built-in seating, as well as a custom storage shed under the stairs. The assigned parking stall is conveniently located just outside the door, and there is visitor parking nearby. Walk to some great shops, restaurants, and other nearby community amenities. PLEASE NOTE: The entire unit is below grade. (RMS) Total Interior Measurements = 1,064.7 sqft
Location
Province AB
County Calgary
Area Cal Zone Se
Zoning M-2
Direction SE
Rooms
Basement None
Interior
Interior Features Breakfast Bar, Built-in Features, Ceiling Fan(s), Closet Organizers, Kitchen Island, Laminate Counters, Storage, Walk-In Closet(s)
Heating In Floor, Natural Gas
Cooling None
Flooring Carpet, Ceramic Tile, Laminate
Fireplaces Number 1
Fireplaces Type Electric, Living Room
Appliance Dishwasher, Electric Stove, Microwave Hood Fan, Refrigerator, Washer/Dryer, Window Coverings
Laundry In Unit
Exterior
Garage Assigned, Stall
Garage Description Assigned, Stall
Fence None
Community Features Clubhouse, Park, Schools Nearby, Playground, Sidewalks, Street Lights, Shopping Nearby
Amenities Available Storage, Visitor Parking
Roof Type Asphalt Shingle
Porch Patio
Exposure SE
Total Parking Spaces 1
Building
Lot Description Landscaped, Level, See Remarks
Story 2
Foundation Poured Concrete
Architectural Style Bungalow
Level or Stories One
Structure Type Vinyl Siding
Others
HOA Fee Include Common Area Maintenance,Insurance,Parking,Professional Management,Reserve Fund Contributions,Snow Removal
Restrictions Board Approval
Tax ID 76690446
Ownership Private
Pets Description Restrictions
Read Less
GET MORE INFORMATION




