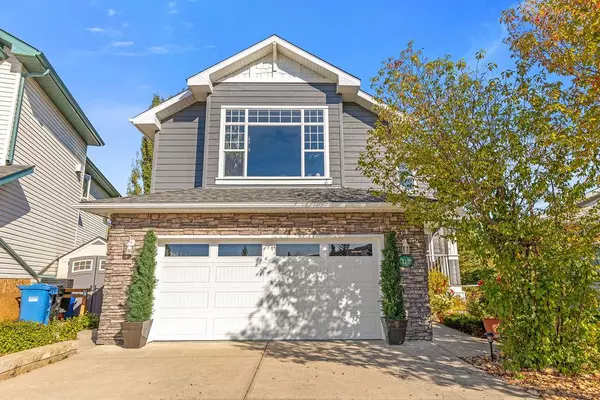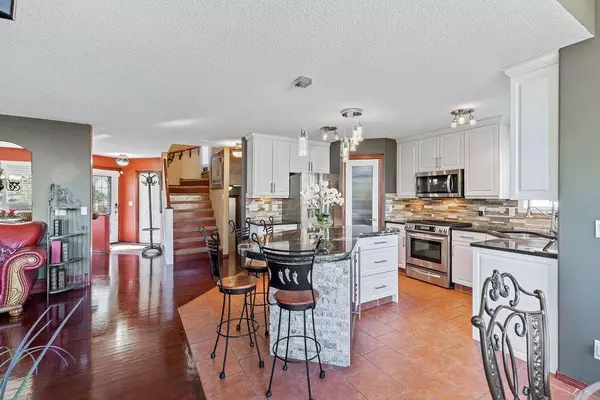For more information regarding the value of a property, please contact us for a free consultation.
121 Bridlewood PL SW Calgary, AB T2Y 3P9
Want to know what your home might be worth? Contact us for a FREE valuation!

Our team is ready to help you sell your home for the highest possible price ASAP
Key Details
Sold Price $700,000
Property Type Single Family Home
Sub Type Detached
Listing Status Sold
Purchase Type For Sale
Square Footage 2,021 sqft
Price per Sqft $346
Subdivision Bridlewood
MLS® Listing ID A2005099
Sold Date 12/05/22
Style 2 Storey
Bedrooms 3
Full Baths 3
Half Baths 1
Originating Board Calgary
Year Built 1998
Annual Tax Amount $3,778
Tax Year 2022
Lot Size 5,758 Sqft
Acres 0.13
Property Description
***JUST REDUCED $40,000*** EXTENSIVELY UPGRADED | FULLY DEVELOPED WALKOUT | OVER 3000 SQ FT DEVELOPED LIVING SPACE | 3 BEDROOMS | 3.5 BATHROOMS | BONUS ROOM | WATER FALL | STAMPED CONCRETE PATIO | HOT TUB | 4 FIREPLACES | HIGH END SUNROOM | BACKS ONTO GREENSPACE | FULLY FINISHED OVERSIZED GARAGE | 2 UPPER DECKS | AIR CONDITIONING | BONUS ROOM | ROLL DOWN SECURITY SHUTTERS | FULLY LANDSCAPED | NEWER SHINGLES | NEWER HARDBOARD SIDING | Welcome home to your own oasis!! This spectacular executive home is extensively upgraded. Walking in from the covered front porch you are immediately welcomed by the open floorplan with plenty of natural light pouring in from the multiple huge windows. On the main you will find the front dining room that can double as a flex room. The main living area you’ll find the bright kitchen with GRANITE COUNTERS, white cabinets, corner pantry, gas stove and central ISLAND over looking the living room with it's NATURAL STONE WALL, gleaming hardwood floors and fireplace. The breakfast nook steps out from both sides to the FULL WIDTH UPPER DECK wrapped in glass railing and has plenty of room for entertaining, BBQing or just relaxing with a glass of wine under the covered portion while you look out to the rear greenspace. Finishing the main floor is the 1/2 bathroom, main floor laundry and access to the fully finished over sized double attached DREAM GARAGE with CUSTOM CABINETS, FLOORING and COUNTERS. Upstairs is the front BONUS ROOM with VAULTED CEILINGS and GAS FIREPLACE. The large primary suite has plenty of room for a king sized bed and is complete with a 4-PIECE ENSUITE (including a JETTED TUB) over looking the backyard and greenspace, 2 WALK-IN CLOSETS, power security shutters and access to the 2nd UPPER DECK wrapped in glass railing and looks out over the park. Down the hall is another bedroom with Murphy bed and 4-piece main bathroom. The FULLY DEVELOPED WALKOUT BASEMENT has yet another bedroom with a walk-in closet, 3-piece bathroom, gym area, GAME AREA and a sunroom wrapped in glass literally floor to ceiling with a full width skylight canopy to look up at the stars and is next to the gas stove type fireplace, or step out to the professionally landscaped backyard which is it's own oasis hideaway with a free standing STONE FIREPLACE perfect for relaxing in front of while listening to the WATERFALL feature with creek and pond, so calming. Or maybe you would like to watch the fireplace from your own private hot tub area while enjoying the sounds of nature. Like to go for an evening stroll? Then just step out the back gate to the well treed park with walking paths that continue through the community. Finishing the the backyard is the STAMPED CONCRETE, green house, access to the main floor upper deck, 3 enclosed storage areas and access to the backside of the front attached garage. Close to so many amenities, parks, schools and quick access to Stoney Trail. This is a spectacular well kept home!!
Location
Province AB
County Calgary
Area Cal Zone S
Zoning R-1
Direction W
Rooms
Basement Separate/Exterior Entry, Finished, Walk-Out
Interior
Interior Features Breakfast Bar
Heating Fireplace(s), Forced Air, Natural Gas
Cooling Central Air
Flooring Carpet, Ceramic Tile, Hardwood
Fireplaces Number 4
Fireplaces Type Electric, Free Standing, Gas, Gas Log, Gas Starter, Great Room, Living Room, Mantle, Masonry, Outside, Recreation Room, See Remarks, Stone
Appliance Central Air Conditioner, Dishwasher, Dryer, Gas Stove, Microwave Hood Fan, Refrigerator, Washer
Laundry Main Level, See Remarks
Exterior
Garage Concrete Driveway, Double Garage Attached, Garage Door Opener, Garage Faces Front
Garage Spaces 2.0
Garage Description Concrete Driveway, Double Garage Attached, Garage Door Opener, Garage Faces Front
Fence Fenced
Community Features Other, Park, Schools Nearby, Playground, Sidewalks, Street Lights, Shopping Nearby
Roof Type Asphalt Shingle
Porch Balcony(s), Deck, Front Porch, Patio, See Remarks
Lot Frontage 26.87
Exposure W
Total Parking Spaces 4
Building
Lot Description Back Yard, Backs on to Park/Green Space, Cul-De-Sac, Front Yard, No Neighbours Behind, Landscaped, Street Lighting, Yard Lights, Other, Pie Shaped Lot, Private, See Remarks, Views, Waterfall
Foundation Poured Concrete
Architectural Style 2 Storey
Level or Stories Two
Structure Type Composite Siding,Concrete,Stone,Wood Frame
Others
Restrictions Restrictive Covenant-Building Design/Size,Utility Right Of Way
Tax ID 76866624
Ownership Private
Read Less
GET MORE INFORMATION




