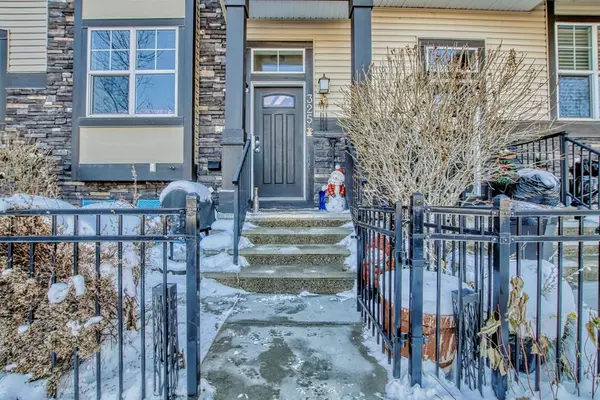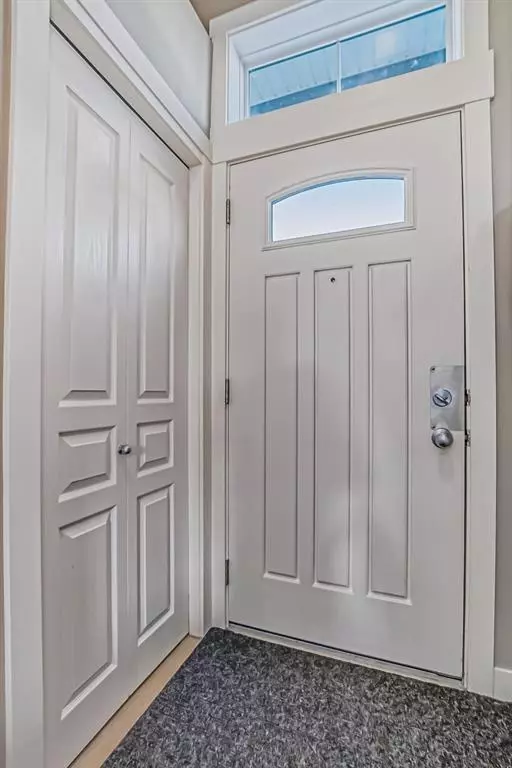For more information regarding the value of a property, please contact us for a free consultation.
325 Mckenzie Towne Gate SE Calgary, AB T2Z 1C8
Want to know what your home might be worth? Contact us for a FREE valuation!

Our team is ready to help you sell your home for the highest possible price ASAP
Key Details
Sold Price $385,000
Property Type Townhouse
Sub Type Row/Townhouse
Listing Status Sold
Purchase Type For Sale
Square Footage 1,119 sqft
Price per Sqft $344
Subdivision Mckenzie Towne
MLS® Listing ID A2007664
Sold Date 12/02/22
Style 2 Storey
Bedrooms 3
Full Baths 2
Half Baths 1
Condo Fees $315
HOA Fees $18/ann
HOA Y/N 1
Originating Board Calgary
Year Built 2011
Annual Tax Amount $2,202
Tax Year 2022
Property Description
Perfectly located unit that is close to all of the areas amenities, schools, parks, playgrounds and major roadways! Popular 3 bedroom floor plan that features an attached double garage as well! The main floor is open and offers plenty of living space. The kitchen has granite countertops, lots of cabinet and counter space, ceiling height cabinetry, stainless steel appliances, island with an eating bar and access to the balcony. There is also a good sized dining area and a living room at the front of the home. The main floor is completed with a half bathroom. Upstairs there is a primary bedroom with an ensuite and a walk in closet as well as 2 additional bedrooms and another full bathroom! The basement level gives you access to the garage, laundry and some storage for your extra items! The front patio area is perfect for relaxing and fenced in. This is a great property that you should put on your list of must see's!
Location
Province AB
County Calgary
Area Cal Zone Se
Zoning M-1
Direction NE
Rooms
Basement Partial, Partially Finished
Interior
Interior Features Breakfast Bar, Closet Organizers, Granite Counters, Kitchen Island, Open Floorplan, Pantry, Storage, Walk-In Closet(s)
Heating Forced Air, Natural Gas
Cooling None
Flooring Carpet, Ceramic Tile, Laminate
Appliance Dishwasher, Dryer, Electric Stove, Garage Control(s), Microwave Hood Fan, Refrigerator, Washer, Window Coverings
Laundry In Basement
Exterior
Garage Double Garage Attached
Garage Spaces 2.0
Garage Description Double Garage Attached
Fence Fenced
Community Features Park, Schools Nearby, Playground, Sidewalks, Street Lights, Shopping Nearby
Amenities Available Visitor Parking
Roof Type Asphalt Shingle
Porch Balcony(s)
Exposure NE
Total Parking Spaces 2
Building
Lot Description Low Maintenance Landscape
Foundation Poured Concrete
Architectural Style 2 Storey
Level or Stories Two
Structure Type Stone,Vinyl Siding,Wood Frame,Wood Siding
Others
HOA Fee Include Common Area Maintenance,Insurance,Professional Management,Reserve Fund Contributions,Snow Removal
Restrictions Board Approval,Restrictive Covenant-Building Design/Size,Utility Right Of Way
Ownership Private
Pets Description Restrictions
Read Less
GET MORE INFORMATION




