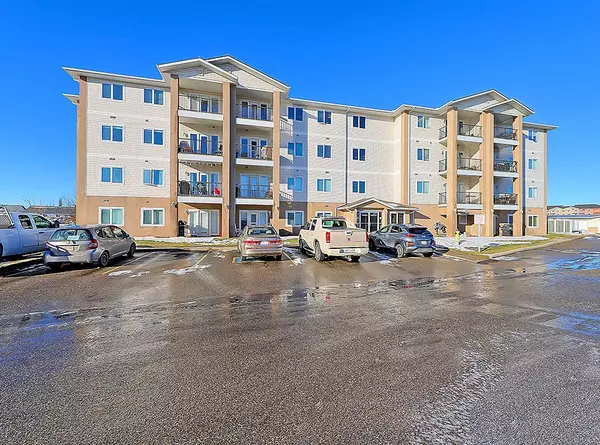For more information regarding the value of a property, please contact us for a free consultation.
300 Edwards WAY NW #307 Airdrie, AB T4B 3B4
Want to know what your home might be worth? Contact us for a FREE valuation!

Our team is ready to help you sell your home for the highest possible price ASAP
Key Details
Sold Price $225,000
Property Type Condo
Sub Type Apartment
Listing Status Sold
Purchase Type For Sale
Square Footage 894 sqft
Price per Sqft $251
Subdivision Willowbrook
MLS® Listing ID A2013227
Sold Date 12/01/22
Style Low-Rise(1-4)
Bedrooms 2
Full Baths 1
Condo Fees $572/mo
Originating Board Calgary
Year Built 2003
Annual Tax Amount $1,158
Tax Year 2022
Lot Size 1,151 Sqft
Acres 0.03
Property Description
Units in this complex don't come up often and sell quickly! Original owner/first time on the market for this very clean 2 bedroom end unit with a unique long single detached garage straight out in front of the balcony which does have additional storage space. The primary bedroom is large, allowing the current owner to have his home office set up there. Being an end unit the primary bedroom has 2 large windows giving you lots of natural light & even a bit of a mountain view. The 2nd bedroom is also a good size & would make the perfect bedroom for a child or guests. The laundry room has a full sized washer/dryer & shelving for laundry products. Great location between 8 street & main street with lots of shops & restaurants to choose from. THIS COMPLEX DOES NOT ALLOW DOGS.
Location
Province AB
County Airdrie
Zoning R4
Direction E
Interior
Interior Features Ceiling Fan(s), Laminate Counters, Open Floorplan
Heating Forced Air, Natural Gas
Cooling Central Air
Flooring Carpet, Linoleum
Appliance Dishwasher, Dryer, Electric Stove, Microwave, Refrigerator, Washer, Window Coverings
Laundry In Unit
Exterior
Garage Assigned, Single Garage Detached
Garage Spaces 1.0
Garage Description Assigned, Single Garage Detached
Community Features Golf, Schools Nearby, Playground, Shopping Nearby
Amenities Available Elevator(s)
Roof Type Asphalt Shingle
Porch Balcony(s)
Parking Type Assigned, Single Garage Detached
Exposure S
Total Parking Spaces 1
Building
Lot Description Creek/River/Stream/Pond
Story 4
Foundation Poured Concrete
Architectural Style Low-Rise(1-4)
Level or Stories Single Level Unit
Structure Type Stucco,Vinyl Siding,Wood Frame
Others
HOA Fee Include Common Area Maintenance,Heat,Insurance,Professional Management,Reserve Fund Contributions,Snow Removal,Water
Restrictions Pet Restrictions or Board approval Required
Tax ID 78798222
Ownership Private
Pets Description Restrictions
Read Less
GET MORE INFORMATION




