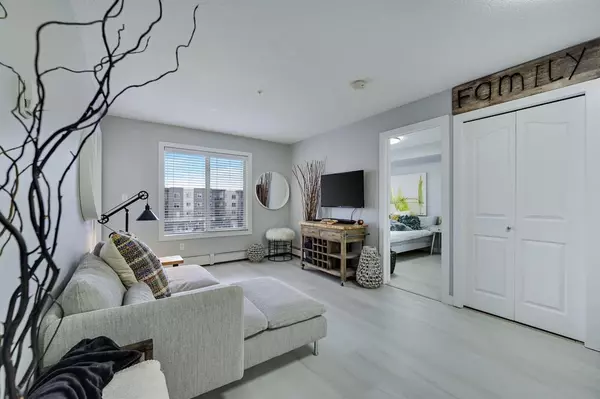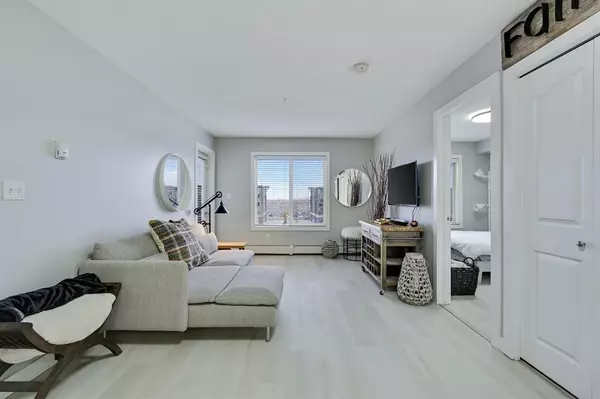For more information regarding the value of a property, please contact us for a free consultation.
403 Mackenzie WAY SW #2402 Airdrie, AB T4B 3V7
Want to know what your home might be worth? Contact us for a FREE valuation!

Our team is ready to help you sell your home for the highest possible price ASAP
Key Details
Sold Price $220,000
Property Type Condo
Sub Type Apartment
Listing Status Sold
Purchase Type For Sale
Square Footage 771 sqft
Price per Sqft $285
MLS® Listing ID A2010340
Sold Date 11/18/22
Style Low-Rise(1-4)
Bedrooms 2
Full Baths 2
Condo Fees $413/mo
Originating Board Calgary
Year Built 2013
Annual Tax Amount $1,201
Tax Year 2022
Lot Size 777 Sqft
Acres 0.02
Property Description
TOP FLOOR UNIT with RECENT FLOORING AND APPLIANCE UPGRADES! Welcome to this spacious 2 Bedroom, 2 Bathroom + Den and HEATED UNDERGROUND PARKING condo located on the TOP floor in Creekside Village with arguably Airdrie's most sought location close to shopping, golf, bars, restaurants and downtown. The kitchen hosts stainless steel appliances (Fridge and Stove Replaced in July 2022), GRANITE counter tops and a large island with an eating bar. This OPEN CONCEPT unit has a bright and spacious living/dining area with new flooring throughout and a great 10’x10’ covered balcony to sip your morning coffee or unwind after a long day. The primary bedroom is complete with a walk-through closet to the 3pc ensuite with modern tile surround and new shower doors replaced in 2022. The second large bedroom has a 4pc main bath and it is located across from the primary bedroom to provide maximum privacy between rooms versus other units that have both bedrooms next to each other. This unit also rocks a functional den/office area with convenient in-suite laundry. As a bonus- the titled HEATED underground parking stall is close to the elevator! Beautiful, updated, affordable, convenient and move in ready, book your viewing appointment today! ALL FURNITURE IS NEGOTIABLE
Location
Province AB
County Airdrie
Zoning M3
Direction N
Interior
Interior Features Breakfast Bar, Granite Counters, No Animal Home, No Smoking Home, Open Floorplan, See Remarks, Walk-In Closet(s)
Heating Baseboard
Cooling None
Flooring Tile, Vinyl
Appliance Dishwasher, Electric Stove, Microwave Hood Fan, Refrigerator, Washer/Dryer
Laundry In Unit
Exterior
Garage Heated Garage, Titled, Underground
Garage Description Heated Garage, Titled, Underground
Community Features Park, Schools Nearby, Playground, Sidewalks, Shopping Nearby
Amenities Available Secured Parking, Snow Removal, Trash, Visitor Parking
Roof Type Membrane
Porch Balcony(s)
Parking Type Heated Garage, Titled, Underground
Exposure N
Total Parking Spaces 1
Building
Story 4
Foundation Poured Concrete
Architectural Style Low-Rise(1-4)
Level or Stories Single Level Unit
Structure Type Stucco,Vinyl Siding,Wood Frame
Others
HOA Fee Include Common Area Maintenance,Heat,Insurance,Professional Management,Reserve Fund Contributions,Sewer,Snow Removal,Trash,Water
Restrictions None Known
Tax ID 78804905
Ownership Private
Pets Description Restrictions
Read Less
GET MORE INFORMATION




