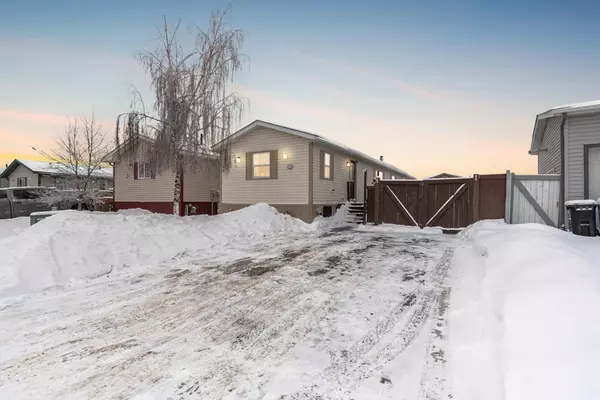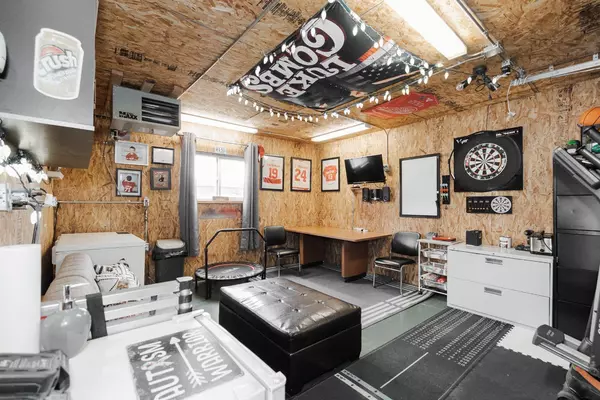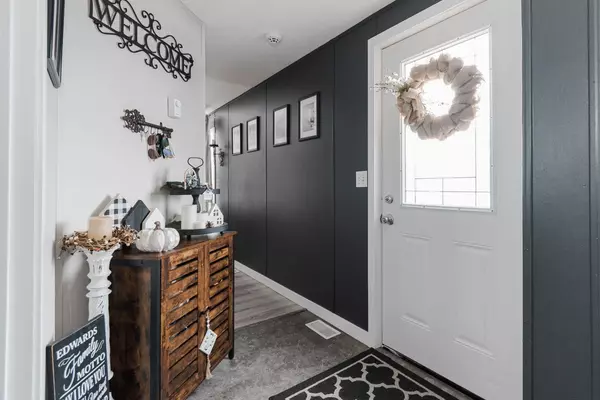144 Mitchell DR Fort Mcmurray, AB T9K 2P1
UPDATED:
01/23/2025 07:45 PM
Key Details
Property Type Single Family Home
Sub Type Detached
Listing Status Active
Purchase Type For Sale
Square Footage 1,152 sqft
Price per Sqft $277
Subdivision Timberlea
MLS® Listing ID A2189005
Style Modular Home
Bedrooms 3
Full Baths 2
Condo Fees $160
Originating Board Fort McMurray
Year Built 2003
Annual Tax Amount $1,235
Tax Year 2024
Lot Size 4,219 Sqft
Acres 0.1
Property Description
As you step through the brand-new exterior doors, you're welcomed into a bright and inviting interior. Fresh paint (2023) and new flooring throughout (2022) set a modern tone, while the refinished gas fireplace (2023) adds a touch of warmth and charm to the living room. The kitchen has been transformed with newly painted white cabinetry, matching appliances, and custom wood shutters (2022) that bring a cohesive and stylish vibe. Updated appliances include a new dishwasher and a brand-new washer and dryer (2024), located in the laundry area with upper storage cabinets and a floating wood shelf for added functionality.
The primary bedroom is a tranquil retreat, featuring a striking feature wall and a fully updated ensuite (2024) that exudes a moody, modern aesthetic. The space is complete with a sleek white vanity, an LED mirror, and rich, contrasting tones. On the opposite end of the home, you'll find two additional bedrooms, all 3 bedrooms complete with updated closet doors and maximized storage. The four-piece main bathroom has also been refreshed (2024) to match the home's contemporary feel.
Outside, the updates continue with an expansive asphalt parking pad behind the double RV gate, offering secure storage for recreational vehicles. The backyard is an entertainer's dream, featuring a large deck, a patio ideal for an above-ground pool, and a shed for additional storage. The insulated, heated detached garage provides endless possibilities, whether you need extra living space, a workshop, or a warm spot for your dirt bike, ATV, or snowmobile.
Additional upgrades include a new hot water tank (2021), insulated skirting (2021), and heat trace for worry-free winters. With its modern updates, abundant storage, and prime location, 144 Mitchell Drive is ready to welcome its new owners. Schedule your private tour today and experience all this incredible home has to offer.
Location
Province AB
County Wood Buffalo
Area Fm Nw
Zoning RMH-1
Direction NE
Rooms
Other Rooms 1
Basement None
Interior
Interior Features Laminate Counters, No Smoking Home, Open Floorplan, Vinyl Windows
Heating Forced Air
Cooling Central Air
Flooring Vinyl
Fireplaces Number 1
Fireplaces Type Gas
Inclusions Garage Heater, Central AC, Shed.
Appliance Dishwasher, Microwave, Refrigerator, Stove(s), Washer/Dryer, Window Coverings
Laundry In Hall
Exterior
Parking Features Driveway, Front Drive, Garage Door Opener, Garage Faces Front, Heated Garage, Insulated, Parking Pad, RV Access/Parking, RV Gated, Side By Side, Single Garage Detached
Garage Spaces 1.0
Garage Description Driveway, Front Drive, Garage Door Opener, Garage Faces Front, Heated Garage, Insulated, Parking Pad, RV Access/Parking, RV Gated, Side By Side, Single Garage Detached
Fence Fenced
Community Features Park, Playground, Schools Nearby, Sidewalks, Street Lights, Walking/Bike Paths
Amenities Available Snow Removal, Trash
Roof Type Asphalt Shingle
Porch Deck
Lot Frontage 40.98
Total Parking Spaces 3
Building
Lot Description Back Yard, Front Yard, Landscaped, Standard Shaped Lot
Foundation Pillar/Post/Pier
Architectural Style Modular Home
Level or Stories One
Structure Type Vinyl Siding
Others
HOA Fee Include Common Area Maintenance,Snow Removal,Trash
Restrictions None Known
Tax ID 91969648
Ownership Private
Pets Allowed Call



