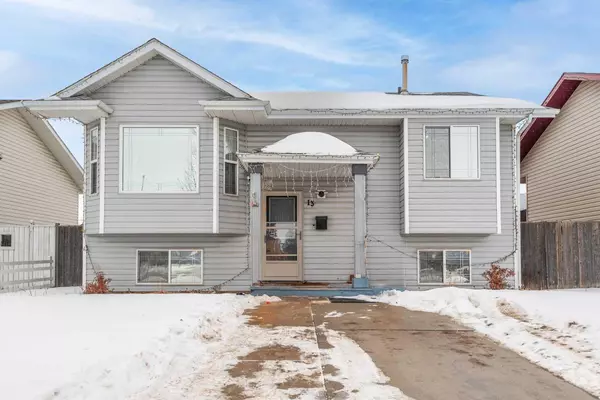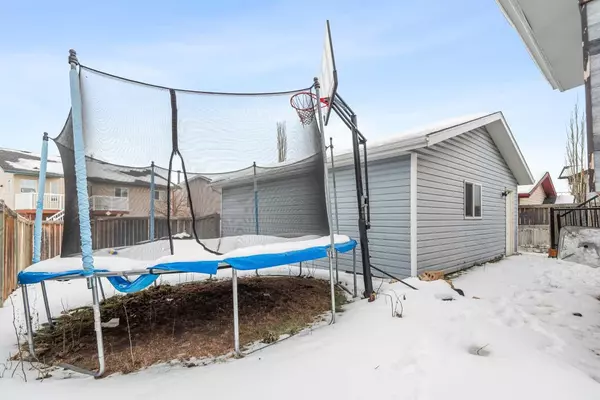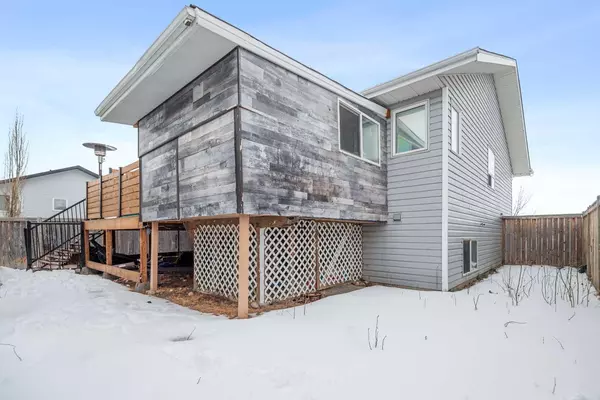13 Keast WAY Red Deer, AB T4P 3Z3
UPDATED:
01/14/2025 07:15 AM
Key Details
Property Type Single Family Home
Sub Type Detached
Listing Status Active
Purchase Type For Sale
Square Footage 1,081 sqft
Price per Sqft $369
Subdivision Kentwood West
MLS® Listing ID A2186894
Style Bi-Level
Bedrooms 4
Full Baths 3
Originating Board Central Alberta
Year Built 2002
Annual Tax Amount $3,394
Tax Year 2024
Lot Size 5,152 Sqft
Acres 0.12
Property Description
As you step inside, you'll be greeted by the spacious main living area featuring vaulted ceilings and an open floor plan that flows seamlessly from the front to the back of the home. Large windows on both ends of the space bathe the interior in natural light, creating a warm and inviting atmosphere. The main floor has two generously sized bedrooms, including a primary suite. The primary bedroom is a true retreat with an updated ensuite showcasing a custom shower and the convenience of his-and-hers closets.
The lower level is perfect for family time or entertaining, with a large family room anchored by a custom-built entertainment unit. This versatile space is ideal for movie nights, game days, or simply relaxing with loved ones.
Step outside, and you'll find a host of features that make this property truly special. The exterior offers a driveway at the front and a double detached garage at the back, providing ample parking and storage. Just off the kitchen, a spice kitchen awaits—perfect for culinary enthusiasts who love to cook outdoors. The lower deck is a fantastic spot for outdoor gatherings, barbecues, or simply unwinding after a long day.
Located in the family-friendly community of Kentwood, this home is close to schools, playgrounds, and shopping, making it an ideal place to call home. With its thoughtful design and prime location, 13 Keast Way is the perfect setting to create lasting memories.
Location
Province AB
County Red Deer
Zoning R1
Direction W
Rooms
Other Rooms 1
Basement Finished, Full
Interior
Interior Features Closet Organizers, Vaulted Ceiling(s)
Heating Standard, Forced Air
Cooling None
Flooring Ceramic Tile, Laminate, Linoleum
Inclusions TV in livingroom
Appliance Dishwasher, Dryer, Electric Stove, Refrigerator, Washer
Laundry Lower Level
Exterior
Parking Features Double Garage Detached
Garage Spaces 2.0
Garage Description Double Garage Detached
Fence Fenced
Community Features Schools Nearby, Shopping Nearby
Roof Type Asphalt Shingle
Porch Deck
Lot Frontage 46.0
Total Parking Spaces 2
Building
Lot Description Back Lane, Back Yard, City Lot, Lawn
Foundation Poured Concrete
Architectural Style Bi-Level
Level or Stories One
Structure Type Brick,Concrete,Vinyl Siding,Wood Frame
Others
Restrictions None Known
Tax ID 91088625
Ownership Other



