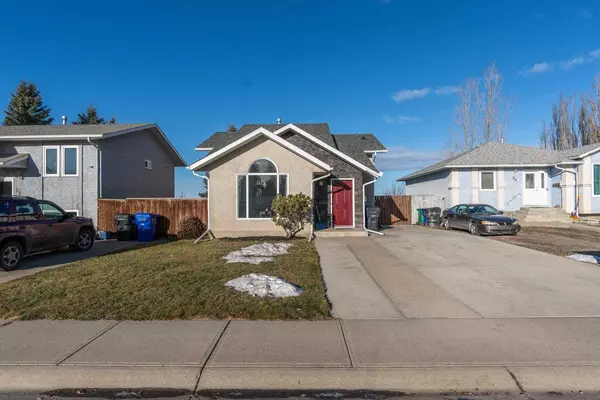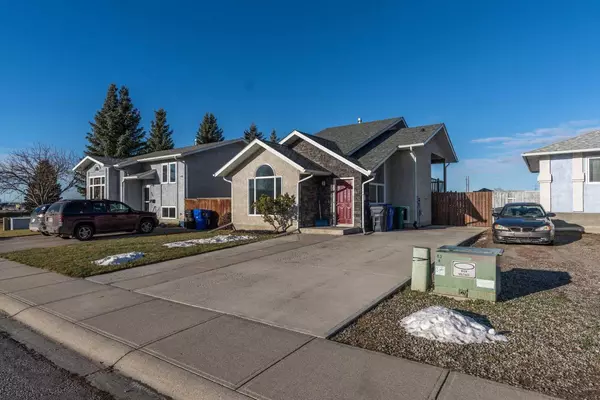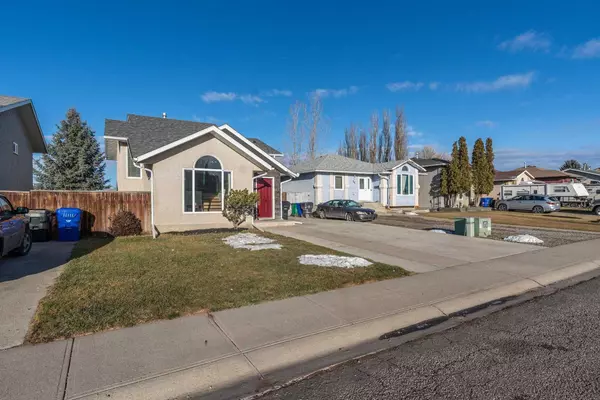30 Stafford RD N Lethbridge, AB T1H 6C9
UPDATED:
01/13/2025 08:35 PM
Key Details
Property Type Single Family Home
Sub Type Detached
Listing Status Active
Purchase Type For Sale
Square Footage 918 sqft
Price per Sqft $381
Subdivision Stafford Manor
MLS® Listing ID A2186764
Style 3 Level Split
Bedrooms 3
Full Baths 2
Originating Board Lethbridge and District
Year Built 1992
Annual Tax Amount $2,971
Tax Year 2024
Lot Size 5,827 Sqft
Acres 0.13
Property Description
Location
Province AB
County Lethbridge
Zoning Residential
Direction S
Rooms
Basement Finished, Full
Interior
Interior Features High Ceilings
Heating Forced Air, Natural Gas
Cooling Central Air
Flooring Hardwood, Laminate
Inclusions None
Appliance Dishwasher, Electric Stove, Refrigerator, Washer/Dryer
Laundry In Basement
Exterior
Parking Features Driveway, Parking Pad
Garage Description Driveway, Parking Pad
Fence Fenced
Community Features None
Roof Type Asphalt Shingle
Porch Deck
Lot Frontage 43.0
Total Parking Spaces 2
Building
Lot Description Back Yard, City Lot, Lawn, No Neighbours Behind
Foundation Poured Concrete
Architectural Style 3 Level Split
Level or Stories 3 Level Split
Structure Type Stucco
Others
Restrictions None Known
Tax ID 91206163
Ownership Private



