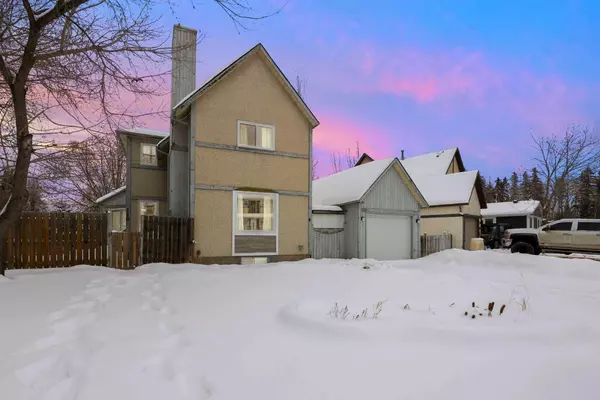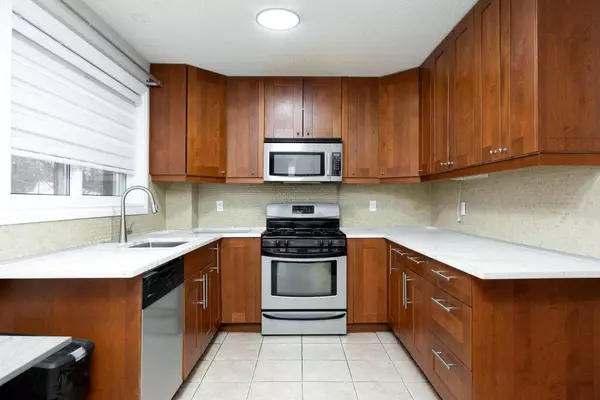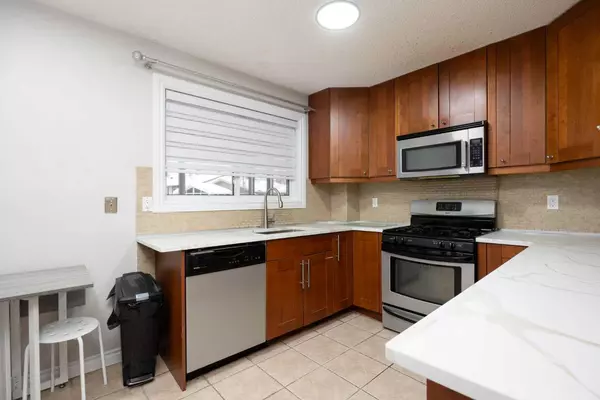110 Ross ST Fort Mcmurray, AB T9K 1E5
OPEN HOUSE
Sat Jan 25, 1:30pm - 3:00pm
UPDATED:
01/22/2025 07:25 PM
Key Details
Property Type Single Family Home
Sub Type Detached
Listing Status Active
Purchase Type For Sale
Square Footage 1,542 sqft
Price per Sqft $252
Subdivision Thickwood
MLS® Listing ID A2186621
Style 2 Storey
Bedrooms 5
Full Baths 1
Half Baths 2
Originating Board Fort McMurray
Year Built 1981
Annual Tax Amount $1,904
Tax Year 2024
Lot Size 5,024 Sqft
Acres 0.12
Property Description
On the second floor, the home boasts three generously sized bedrooms including a primary bedroom. These rooms provide privacy making it perfect for rest and relaxation. The second-floor layout is completed by a full bathroom, conveniently located to serve all the bedrooms, ensuring ease and comfort in everyday living.
The main floor offers a blend of functionality and elegance, creating spaces that cater to both family life and entertaining. It features a great room and a cozy family room, whether it's enjoying quiet evenings with loved ones or hosting larger gatherings, this floor provides a versatile backdrop. The addition of a formal dining area offers an inviting space for holiday dinners, celebrations, or casual meals with friends.
The fully developed basement extends the home's living space, making it ideal for a variety of uses. With two additional bedrooms and a full bathroom, the basement is well-suited for accommodating guests or setting up a home office. The flexibility of this area ensures that the home grows with the family's changing needs over time.
Situated on a larger lot backing onto a parkway, this home offers a spacious yard, a detached garage, and a prime location. Close to shopping, schools, and pathways, it's perfect for those seeking convenience and tranquility. Book your viewing soon
Location
Province AB
County Wood Buffalo
Area Fm Nw
Zoning R1S
Direction S
Rooms
Basement Finished, Full
Interior
Interior Features Quartz Counters, Vinyl Windows
Heating Forced Air
Cooling None
Flooring Carpet, Ceramic Tile, Laminate
Fireplaces Number 1
Fireplaces Type Wood Burning
Inclusions Fridge, OTR Microwave, stove, dishwasher, Washer, Dryer, All window coverings
Appliance See Remarks
Laundry In Basement
Exterior
Parking Features Single Garage Detached
Garage Spaces 1.0
Garage Description Single Garage Detached
Fence Partial
Community Features Schools Nearby, Shopping Nearby
Roof Type Asphalt
Porch Enclosed
Total Parking Spaces 3
Building
Lot Description Backs on to Park/Green Space
Foundation Poured Concrete
Architectural Style 2 Storey
Level or Stories Two
Structure Type Concrete
Others
Restrictions None Known
Tax ID 91990900
Ownership Private



