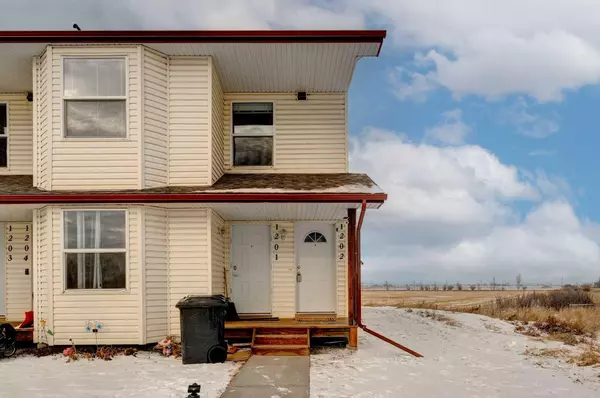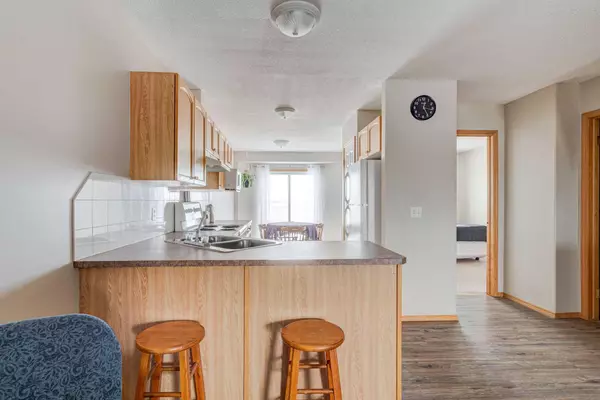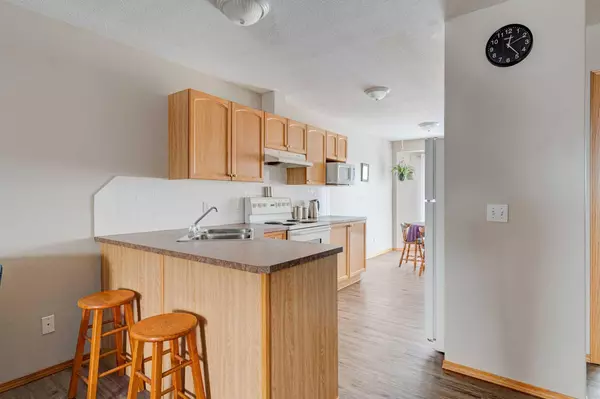1202 Eagleview PL NW High River, AB T1V 1P7
UPDATED:
01/13/2025 04:30 AM
Key Details
Property Type Townhouse
Sub Type Row/Townhouse
Listing Status Active
Purchase Type For Sale
Square Footage 919 sqft
Price per Sqft $239
Subdivision Eagleview Estates
MLS® Listing ID A2185999
Style Bungalow
Bedrooms 2
Full Baths 1
Condo Fees $225
Originating Board Calgary
Year Built 2003
Annual Tax Amount $1,254
Tax Year 2024
Lot Size 883 Sqft
Acres 0.02
Property Description
This corner, 2-bedroom, upper floor end-unit condo is in a prime location with river views with no neighbours behind, ensuring peace and privacy. Start your mornings with a cup of coffee on the balcony, soaking in the breathtaking sunrise, creating the perfect relaxing retreat. The bright, open floor plan is perfect for modern living, featuring a spacious living room and a well-appointed kitchen with ample cabinets and counter space. The dining area is generously sized, with a patio door leading to a large deck that overlooks the green space with mountain views that are ideal for relaxing or entertaining. Additional highlights include in-suite laundry for convenience, and a parking stall right out front, and plenty of visitor parking. For added comfort, enjoy the benefits of in-floor heating.
The complex is kid-friendly and animal friendly, with a playground just steps away. The well-managed condo complex boasts a solid financial standing, and the low $225/month condo fee makes it a great value.
With easy access to downtown, shopping, a golf course, and major roads, this property offers excellent location and lifestyle. Don't miss out on this fantastic opportunity—perfect for first-time buyers or as a rental investment!
Location
Province AB
County Foothills County
Zoning TND
Direction W
Rooms
Basement None
Interior
Interior Features Open Floorplan, Pantry, See Remarks, Tankless Hot Water
Heating In Floor, Natural Gas
Cooling None
Flooring Carpet, Laminate, Linoleum
Inclusions TV Wall Mount
Appliance Dishwasher, Electric Stove, Electric Water Heater, Refrigerator, Washer/Dryer Stacked
Laundry In Unit, Main Level
Exterior
Parking Features Asphalt, Assigned, Guest, Parking Pad
Garage Description Asphalt, Assigned, Guest, Parking Pad
Fence None
Community Features Golf, Other, Park, Playground, Schools Nearby, Shopping Nearby, Sidewalks, Street Lights
Amenities Available Playground, Visitor Parking
Roof Type Asphalt Shingle
Porch Deck
Total Parking Spaces 1
Building
Lot Description Backs on to Park/Green Space, Creek/River/Stream/Pond, No Neighbours Behind, Meadow, See Remarks
Foundation Poured Concrete
Architectural Style Bungalow
Level or Stories One
Structure Type Vinyl Siding,Wood Frame
Others
HOA Fee Include Common Area Maintenance,Insurance,Professional Management,Reserve Fund Contributions,Snow Removal
Restrictions Pet Restrictions or Board approval Required
Tax ID 93967326
Ownership Private
Pets Allowed Yes



