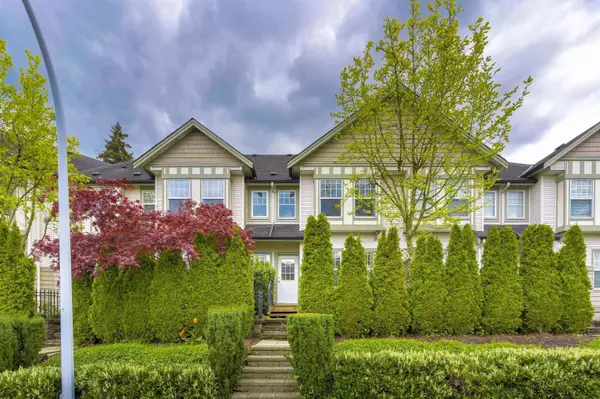8638 159 ST #19 Surrey, BC V4N 5P7
UPDATED:
01/07/2025 02:36 AM
Key Details
Property Type Townhouse
Sub Type Townhouse
Listing Status Active
Purchase Type For Sale
Square Footage 1,723 sqft
Price per Sqft $522
Subdivision Fleetwood Tynehead
MLS Listing ID R2953073
Style 3 Storey
Bedrooms 4
Full Baths 2
Half Baths 1
Maintenance Fees $442
Abv Grd Liv Area 662
Total Fin. Sqft 1723
Rental Info Pets Allowed w/Rest.,Rentals Allwd w/Restrctns
Year Built 2005
Annual Tax Amount $3,208
Tax Year 2024
Property Description
Location
Province BC
Community Fleetwood Tynehead
Area Surrey
Building/Complex Name Sagewood
Zoning MR30
Rooms
Basement None
Kitchen 1
Interior
Interior Features ClthWsh/Dryr/Frdg/Stve/DW, Dishwasher, Smoke Alarm
Heating Baseboard, Electric
Fireplaces Number 1
Fireplaces Type Electric
Heat Source Baseboard, Electric
Exterior
Exterior Feature Fenced Yard, Patio(s)
Garage Spaces 1.0
Amenities Available Club House, Guest Suite, In Suite Laundry
Roof Type Asphalt
Total Parking Spaces 2
Building
Dwelling Type Townhouse
Story 3
Foundation Concrete Perimeter
Sewer City/Municipal
Water City/Municipal
Structure Type Concrete Frame,Frame - Wood
Others
Restrictions Pets Allowed w/Rest.,Rentals Allwd w/Restrctns
Tax ID 026-339-196
Energy Description Baseboard,Electric
Pets Allowed 2



