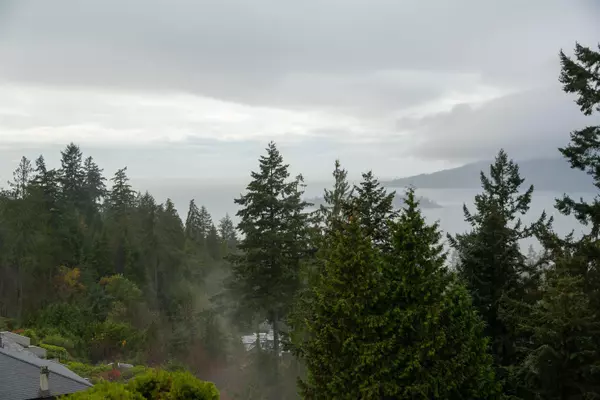5255 ASPEN DR West Vancouver, BC V7W 2Z7
UPDATED:
01/07/2025 09:06 PM
Key Details
Property Type Multi-Family
Sub Type 1/2 Duplex
Listing Status Active
Purchase Type For Sale
Square Footage 2,576 sqft
Price per Sqft $1,121
Subdivision Upper Caulfeild
MLS Listing ID R2952841
Style 3 Storey
Bedrooms 2
Full Baths 2
Half Baths 1
Abv Grd Liv Area 1,036
Total Fin. Sqft 2451
Year Built 1984
Annual Tax Amount $10,273
Tax Year 2024
Lot Size 0.364 Acres
Acres 0.36
Property Description
Location
Province BC
Community Upper Caulfeild
Area West Vancouver
Zoning CD86
Rooms
Basement None
Kitchen 1
Interior
Interior Features ClthWsh/Dryr/Frdg/Stve/DW
Heating Baseboard
Fireplaces Number 2
Fireplaces Type Gas - Natural
Heat Source Baseboard
Exterior
Exterior Feature Patio(s)
Garage Spaces 2.0
View Y/N Yes
View Ocean and Forest views
Roof Type Asphalt
Total Parking Spaces 2
Building
Dwelling Type 1/2 Duplex
Story 3
Foundation Concrete Perimeter
Water City/Municipal
Structure Type Frame - Wood
Others
Tax ID 006-928-668
Energy Description Baseboard



