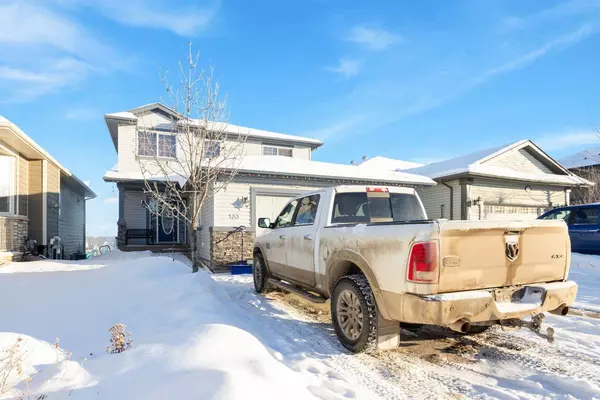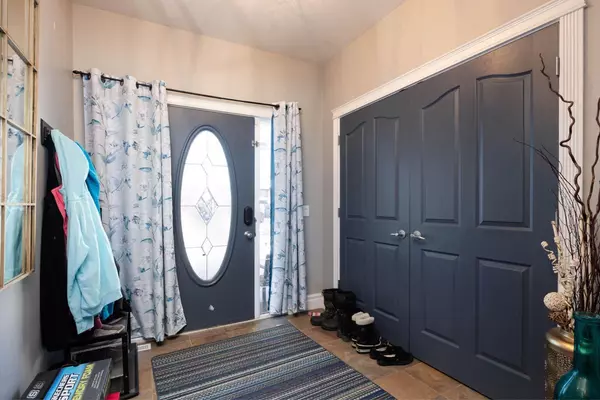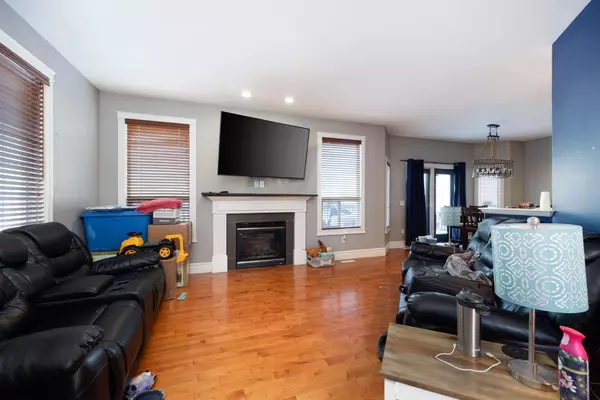133 Sandhill PL Fort Mcmurray, AB T9K 0S6
UPDATED:
01/08/2025 11:20 PM
Key Details
Property Type Single Family Home
Sub Type Detached
Listing Status Active
Purchase Type For Sale
Square Footage 1,691 sqft
Price per Sqft $348
Subdivision Eagle Ridge
MLS® Listing ID A2185452
Style 2 Storey
Bedrooms 3
Full Baths 3
Half Baths 1
Originating Board Fort McMurray
Year Built 2009
Annual Tax Amount $2,986
Tax Year 2024
Lot Size 7,191 Sqft
Acres 0.17
Property Description
Location
Province AB
County Wood Buffalo
Area Fm Nw
Zoning R1
Direction N
Rooms
Basement Separate/Exterior Entry, Full, Suite, Walk-Out To Grade
Interior
Interior Features Kitchen Island
Heating In Floor, Forced Air
Cooling Central Air
Flooring Carpet, Ceramic Tile, Hardwood
Fireplaces Number 1
Fireplaces Type Electric
Appliance Central Air Conditioner, Microwave Hood Fan, Range, Refrigerator, Tankless Water Heater, Washer/Dryer, Window Coverings
Laundry Main Level
Exterior
Parking Features Double Garage Attached
Garage Spaces 2.0
Garage Description Double Garage Attached
Fence Fenced
Community Features Park, Playground, Schools Nearby, Shopping Nearby
Roof Type Asphalt Shingle
Porch Deck, Front Porch
Total Parking Spaces 4
Building
Lot Description Back Yard
Foundation Poured Concrete
Architectural Style 2 Storey
Level or Stories Two
Structure Type Vinyl Siding,Wood Frame
Others
Restrictions None Known
Tax ID 91997245
Ownership Private



