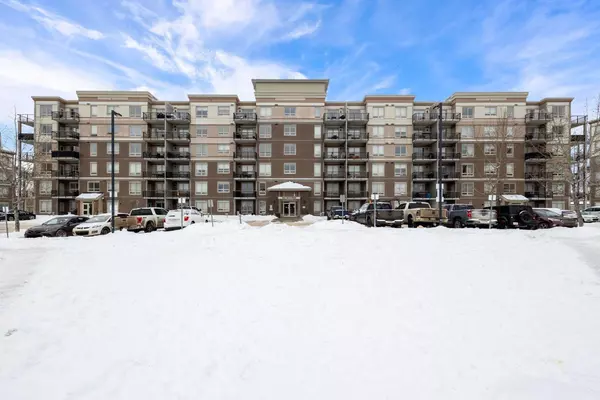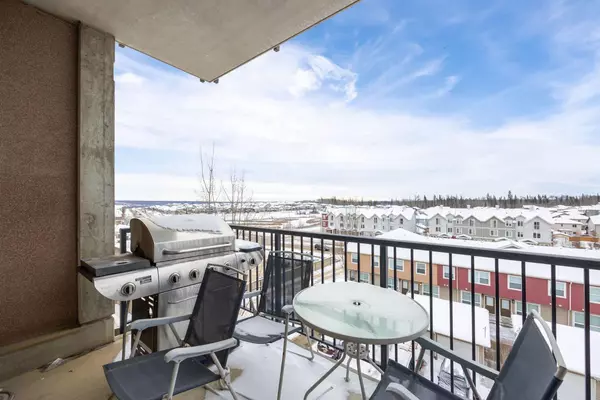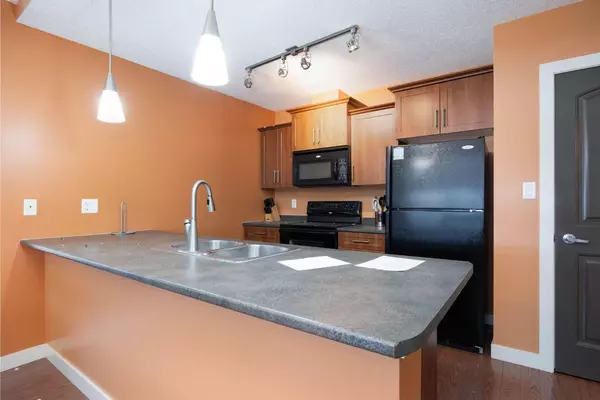135B Sandpiper RD #2513 Fort Mcmurray, AB T9K 0G7
UPDATED:
01/23/2025 05:10 PM
Key Details
Property Type Condo
Sub Type Apartment
Listing Status Active
Purchase Type For Sale
Square Footage 1,096 sqft
Price per Sqft $200
Subdivision Eagle Ridge
MLS® Listing ID A2181447
Style Apartment
Bedrooms 2
Full Baths 2
Condo Fees $649/mo
Originating Board Fort McMurray
Year Built 2008
Annual Tax Amount $977
Tax Year 2024
Property Description
Location
Province AB
County Wood Buffalo
Area Fm Nw
Zoning R5
Direction S
Rooms
Other Rooms 1
Interior
Interior Features Laminate Counters, Open Floorplan, See Remarks, Vinyl Windows, Walk-In Closet(s)
Heating Baseboard
Cooling None
Flooring Carpet, Laminate
Inclusions SOLD AS IS WHERE IS
Appliance See Remarks
Laundry In Unit
Exterior
Parking Features Parkade, Stall, Underground
Garage Description Parkade, Stall, Underground
Community Features Park, Playground, Schools Nearby, Shopping Nearby, Sidewalks, Street Lights, Walking/Bike Paths
Amenities Available Car Wash, Park, Parking, Playground, Secured Parking, Snow Removal, Storage, Trash, Visitor Parking
Porch Balcony(s)
Exposure S
Total Parking Spaces 2
Building
Story 5
Architectural Style Apartment
Level or Stories Single Level Unit
Structure Type Concrete,Straw
Others
HOA Fee Include Common Area Maintenance,Gas,Heat,Insurance,Maintenance Grounds,Parking,Professional Management,Reserve Fund Contributions,See Remarks,Sewer,Snow Removal,Trash,Water
Restrictions None Known
Tax ID 91958617
Ownership Bank/Financial Institution Owned
Pets Allowed Restrictions



