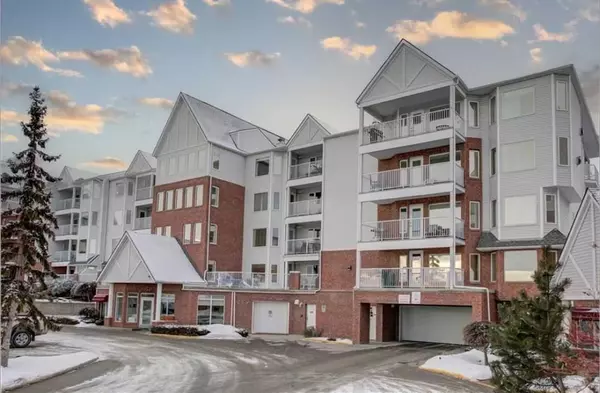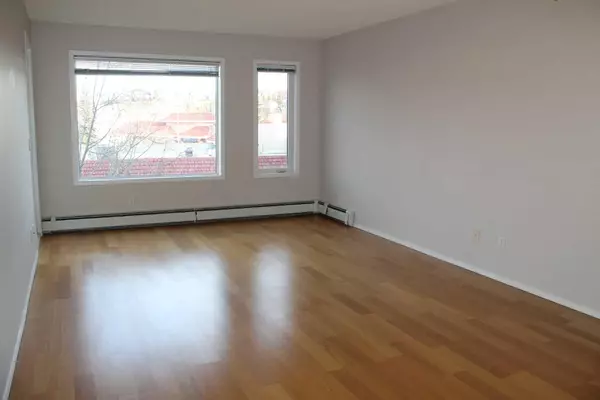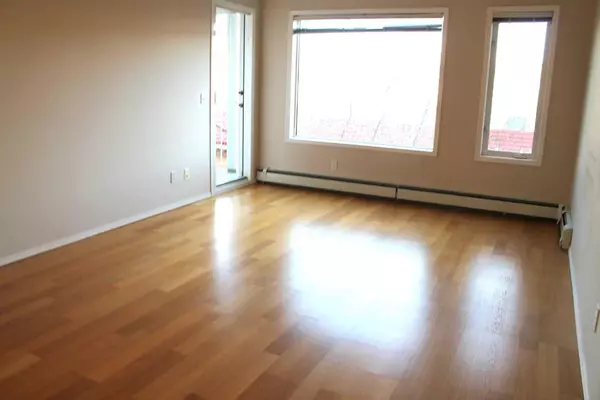2305 Hawksbrow PT NW #2305 Calgary, AB T3G 4C9
UPDATED:
12/27/2024 08:30 PM
Key Details
Property Type Condo
Sub Type Apartment
Listing Status Active
Purchase Type For Sale
Square Footage 726 sqft
Price per Sqft $355
Subdivision Hawkwood
MLS® Listing ID A2184544
Style Low-Rise(1-4)
Bedrooms 1
Full Baths 1
Condo Fees $506/mo
Originating Board Calgary
Year Built 1995
Annual Tax Amount $1,339
Tax Year 2024
Property Description
Location
Province AB
County Calgary
Area Cal Zone Nw
Zoning DC
Direction W
Interior
Interior Features Vinyl Windows
Heating Baseboard, Hot Water
Cooling None
Flooring Carpet, Laminate
Appliance Dishwasher, Electric Stove, Microwave, Refrigerator, Washer/Dryer
Laundry In Unit
Exterior
Parking Features Parkade, Stall, Underground
Garage Description Parkade, Stall, Underground
Community Features Park, Playground, Schools Nearby, Shopping Nearby
Amenities Available Car Wash, Clubhouse, Elevator(s), Party Room, Secured Parking, Visitor Parking, Workshop
Porch Deck
Exposure E
Total Parking Spaces 1
Building
Story 4
Architectural Style Low-Rise(1-4)
Level or Stories Single Level Unit
Structure Type Vinyl Siding,Wood Frame
Others
HOA Fee Include Common Area Maintenance,Heat,Insurance,Parking,Professional Management,Reserve Fund Contributions,Snow Removal,Water
Restrictions Adult Living,Pet Restrictions or Board approval Required
Tax ID 95080685
Ownership Private
Pets Allowed Restrictions



