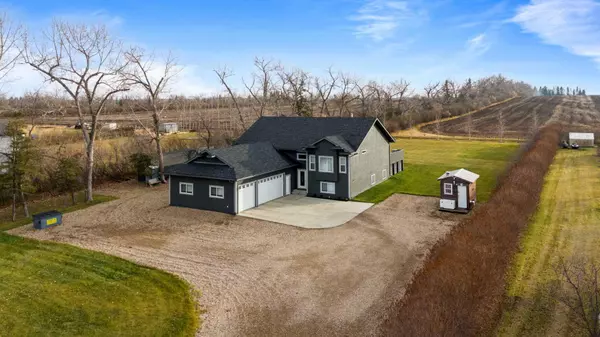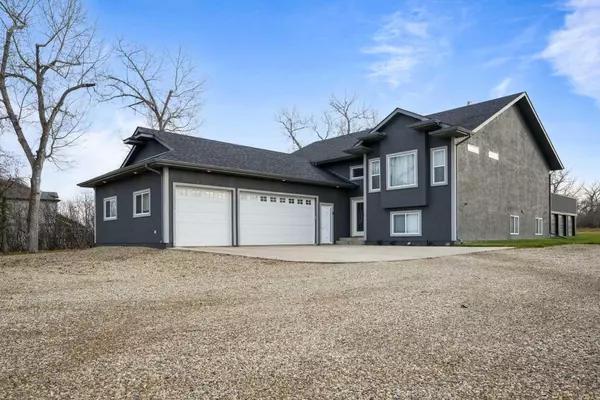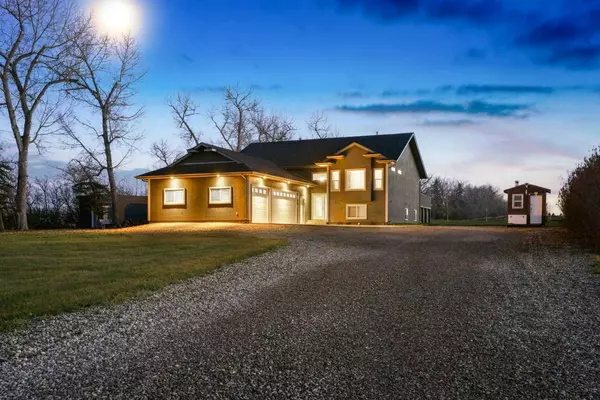40419 Range Road 10 #21 Rural Lacombe County, AB T4L 1X4

UPDATED:
12/24/2024 10:35 PM
Key Details
Property Type Single Family Home
Sub Type Detached
Listing Status Active
Purchase Type For Sale
Square Footage 1,835 sqft
Price per Sqft $462
Subdivision Lakeview Estates
MLS® Listing ID A2183233
Style Acreage with Residence,Bungalow
Bedrooms 5
Full Baths 3
Originating Board Central Alberta
Year Built 2008
Annual Tax Amount $4,023
Tax Year 2024
Lot Size 1.250 Acres
Acres 1.25
Property Description
The kitchen boasts top-of-the-line KitchenAid appliances, including a fridge-freezer combo, quartz countertops, and a functional layout for meal prep or gatherings. Adjacent to the kitchen is a large, inviting, and maintenance free deck—perfect for hosting guests or enjoying a quiet evening outdoors. Underneath, roll-up doors conceal additional storage for snowmobiles and atv's. The open-concept living area features a dual-sided gas fireplace, creating a cozy ambiance for both the living and dining spaces. The master suite is a true retreat, complete with a huge walk-in closet and a luxurious ensuite bathroom featuring a large jacuzzi tub and stand-up shower.
The fully finished basement features a relaxing living or rec room area with a custom wet bar to add a touch of elegance and practicality to the lower level. The fully finished basement also includes a theatre room with a state-of-the-art surround sound system, offering an unparalleled entertainment experience.
The property is designed with convenience and efficiency in mind. Recent updates include new shingles (June 2020), a hot water tank (August 2020), upgraded septic pumps and sump pump (2020), and renovations throughout in 2017. The home is equipped with a 200-amp electrical service with surge protection, generator backup electrical panel; a huge backyard with 2 fully serviced RV spaces with 30 & 50-amp plugs, plumbing, and stocked wood shed and fire pit, perfect for friends and family camping!
Located in a pristine lake community only a ¼ mile from the dock, this home provides access to year-round outdoor activities, including snowmobiling, ice fishing, boating, paddleboarding, and exploring nearby hiking and biking trails. This well-kept neighborhood offers a peaceful and quiet lifestyle while maintaining proximity to water-based recreation and natural beauty. Whether you're relaxing on the deck, enjoying lake life, or entertaining in the custom-designed spaces, this property truly has it all.
Location
Province AB
County Lacombe County
Zoning 8
Direction N
Rooms
Other Rooms 1
Basement Finished, Full
Interior
Interior Features Bar, Built-in Features, Central Vacuum, Closet Organizers, Jetted Tub, Kitchen Island, Pantry, Quartz Counters, Storage, Sump Pump(s), Walk-In Closet(s)
Heating In Floor, Forced Air, Natural Gas
Cooling None
Flooring Carpet, Hardwood, Tile
Fireplaces Number 1
Fireplaces Type Double Sided, Gas, Kitchen, Living Room, Stone
Inclusions 2x Garage Door Remotes, 2X Skidded Sheds, C- Can, TV Wall Mounts, Surround Sound System and Speakers, Firepit, Woodshed with Wood
Appliance Dishwasher, Microwave Hood Fan, Refrigerator, Stove(s), Washer/Dryer, Window Coverings
Laundry Laundry Room, Main Level
Exterior
Parking Features Garage Door Opener, Heated Garage, Triple Garage Attached
Garage Spaces 3.0
Garage Description Garage Door Opener, Heated Garage, Triple Garage Attached
Fence None
Community Features Lake, Walking/Bike Paths
Utilities Available Electricity Connected, Natural Gas Connected, Sewer Connected, Water Connected
Roof Type Asphalt Shingle
Porch Deck
Total Parking Spaces 3
Building
Lot Description Few Trees, Front Yard, Landscaped
Building Description Stucco,Wood Frame, C-Can, 2 skidded sheds, woodshed
Foundation Poured Concrete
Sewer Septic Field, Septic Tank
Water Co-operative
Architectural Style Acreage with Residence, Bungalow
Level or Stories One
Structure Type Stucco,Wood Frame
Others
Restrictions Restrictive Covenant,Utility Right Of Way
Tax ID 92243050
Ownership Private
GET MORE INFORMATION




