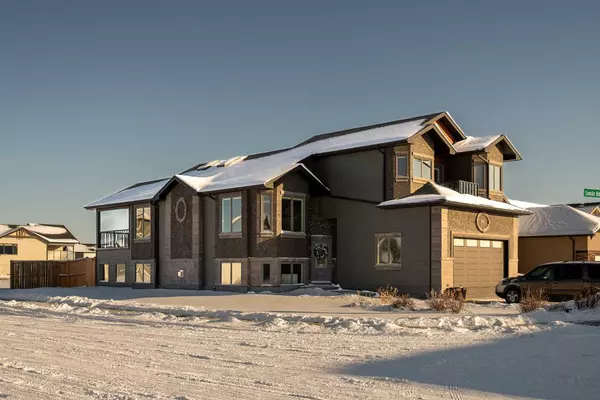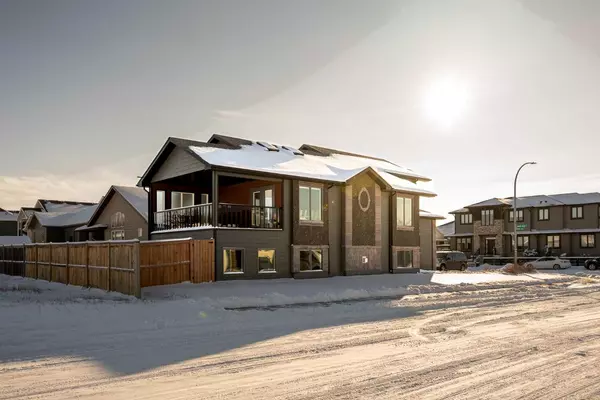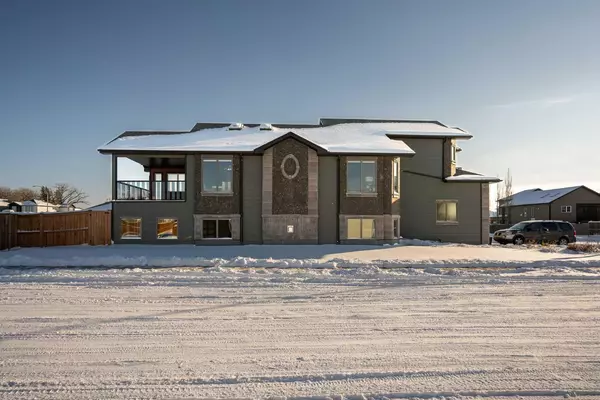346 Sixmile RDG S Lethbridge, AB T1K 5W8
UPDATED:
12/24/2024 08:10 PM
Key Details
Property Type Single Family Home
Sub Type Detached
Listing Status Active
Purchase Type For Sale
Square Footage 1,744 sqft
Price per Sqft $401
Subdivision Southgate
MLS® Listing ID A2180914
Style Bi-Level
Bedrooms 5
Full Baths 3
Originating Board Lethbridge and District
Year Built 2014
Annual Tax Amount $7,273
Tax Year 2024
Lot Size 5,185 Sqft
Acres 0.12
Property Description
The main floor boasts high-end finishes throughout, including gleaming hardwood floors, granite countertops, and an open-concept design that's perfect for both family living and entertaining. With 5 bedrooms and 3 bathrooms, there's ample space for everyone. The spacious primary suite features a luxurious ensuite and walk-in closet.
The basement is a standout feature, with an illegally suited layout that includes a separate walkout entrance, a cozy gas fireplace, and a dedicated gym area. This space offers incredible flexibility for extended family, guests, or added income potential.
Additional highlights include a double attached garage, beautiful curb appeal, and a location that's second to none. You'll be just minutes away from shopping, schools, and a wide array of amenities.
Location
Province AB
County Lethbridge
Zoning R-L
Direction SW
Rooms
Other Rooms 1
Basement Separate/Exterior Entry, Finished, Full, Suite, Walk-Up To Grade
Interior
Interior Features Closet Organizers, French Door, Granite Counters, High Ceilings, Kitchen Island, Open Floorplan, Pantry, Separate Entrance, Soaking Tub, Storage, Sump Pump(s), Vaulted Ceiling(s), Vinyl Windows, Walk-In Closet(s)
Heating Forced Air
Cooling Central Air
Flooring Carpet, Hardwood, Tile
Fireplaces Number 1
Fireplaces Type Gas
Inclusions Central A/C unit, Dishwasher, Garage door opener & Remote(s), OTR Microwave, Refrigerator, Electric Stove, Washer/Dryer, Window Coverings, U/G Sprinkler Controller, Fire sconces - electric (2)
Appliance Central Air Conditioner, Dishwasher, Garage Control(s), Microwave Hood Fan, Refrigerator, Stove(s), Washer/Dryer, Window Coverings
Laundry In Hall, Main Level
Exterior
Parking Features Double Garage Attached
Garage Spaces 2.0
Garage Description Double Garage Attached
Fence Fenced
Community Features Park, Schools Nearby, Shopping Nearby, Sidewalks, Street Lights, Walking/Bike Paths
Roof Type Asphalt Shingle
Porch Balcony(s), Deck, Patio
Lot Frontage 50.0
Total Parking Spaces 2
Building
Lot Description Back Yard
Foundation Poured Concrete
Architectural Style Bi-Level
Level or Stories Bi-Level
Structure Type Cement Fiber Board,Concrete,Stucco
Others
Restrictions None Known
Tax ID 91550487
Ownership Private



