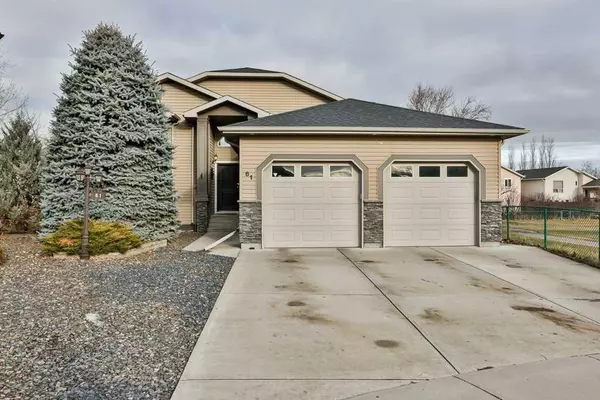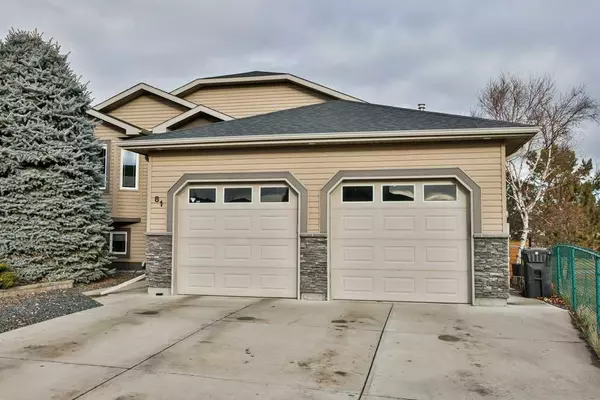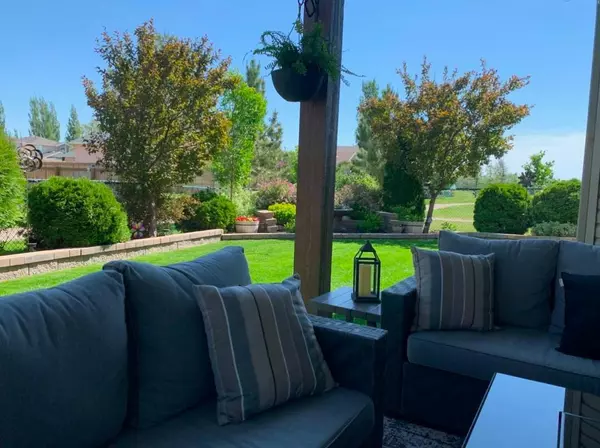81 Salish PL W Lethbridge, AB T1K 7X1
UPDATED:
12/23/2024 06:20 PM
Key Details
Property Type Single Family Home
Sub Type Detached
Listing Status Active
Purchase Type For Sale
Square Footage 1,295 sqft
Price per Sqft $386
Subdivision Indian Battle Heights
MLS® Listing ID A2184324
Style Bi-Level
Bedrooms 4
Full Baths 3
Originating Board Lethbridge and District
Year Built 2005
Annual Tax Amount $5,031
Tax Year 2024
Lot Size 6,132 Sqft
Acres 0.14
Property Description
Location
Province AB
County Lethbridge
Zoning R-L
Direction S
Rooms
Other Rooms 1
Basement Finished, Full
Interior
Interior Features Kitchen Island, No Smoking Home, Open Floorplan, Pantry, See Remarks, Vaulted Ceiling(s), Vinyl Windows
Heating Forced Air
Cooling Central Air
Flooring Hardwood, Tile
Fireplaces Number 2
Fireplaces Type Family Room, Gas, Living Room
Inclusions Fridge, Gas Stove, Dishwasher, Microwave, Washer, Dryer, Underground Sprinklers, Central A/C, 2 Garage door openers and 4 Controls, All Window Blinds and Roll Shutters, Central Vac and Attachments,
Appliance Other
Laundry In Basement
Exterior
Parking Features Double Garage Attached
Garage Spaces 2.0
Garage Description Double Garage Attached
Fence Fenced
Community Features Other
Roof Type Asphalt Shingle
Porch Deck, Patio, See Remarks
Lot Frontage 50.0
Total Parking Spaces 5
Building
Lot Description Back Yard, Backs on to Park/Green Space, City Lot, Cul-De-Sac, Few Trees, Front Yard, Lawn, Gentle Sloping, Irregular Lot, Landscaped, Underground Sprinklers, See Remarks
Building Description Concrete,Mixed,Vinyl Siding,Wood Frame, Fabulous 19' x 17'5" Shop with 220 and Gas
Foundation Poured Concrete
Architectural Style Bi-Level
Level or Stories One
Structure Type Concrete,Mixed,Vinyl Siding,Wood Frame
Others
Restrictions None Known
Tax ID 91671422
Ownership Private



