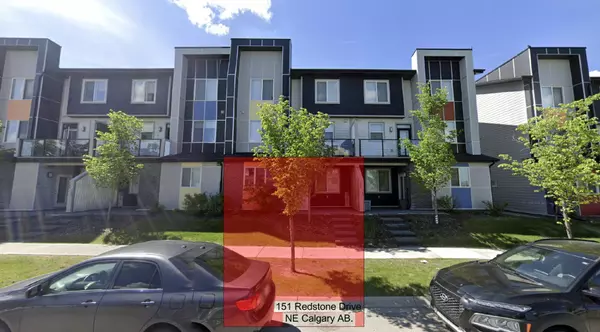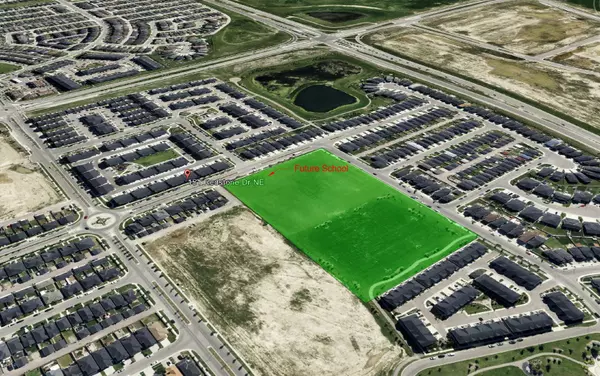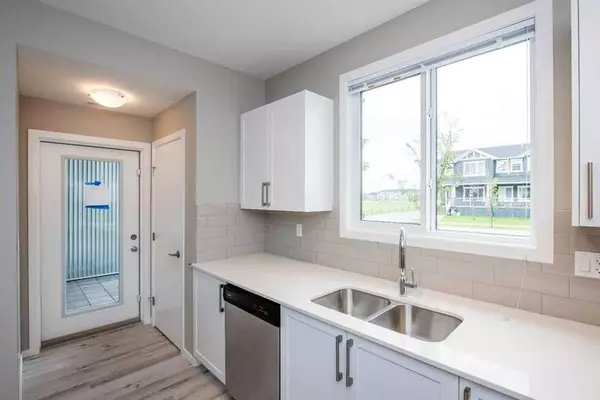151 Redstone DR NE Calgary, AB T3N 1M5
UPDATED:
12/20/2024 09:45 PM
Key Details
Property Type Multi-Family, Townhouse
Sub Type Row/Townhouse
Listing Status Active
Purchase Type For Sale
Square Footage 551 sqft
Price per Sqft $451
Subdivision Redstone
MLS® Listing ID A2181498
Originating Board Calgary
Year Built 2020
Annual Tax Amount $1,829
Tax Year 2024
Property Description
Location
Province AB
County Calgary
Area Cal Zone Ne
Zoning M-1
Rooms
Basement None
Interior
Interior Features No Animal Home, No Smoking Home, Tankless Hot Water
Heating Forced Air, Hot Water, Natural Gas
Flooring Carpet, Vinyl
Inclusions None
Appliance Dishwasher, Electric Stove, Microwave, Range Hood, Refrigerator
Laundry In Unit
Exterior
Parking Features Assigned, Parking Pad
Garage Description Assigned, Parking Pad
Community Features Playground
Roof Type Asphalt Shingle
Total Parking Spaces 1
Building
Story 3
Foundation Poured Concrete
Structure Type Composite Siding,Wood Frame
Others
Restrictions Board Approval
Tax ID 95002016
Ownership Private



