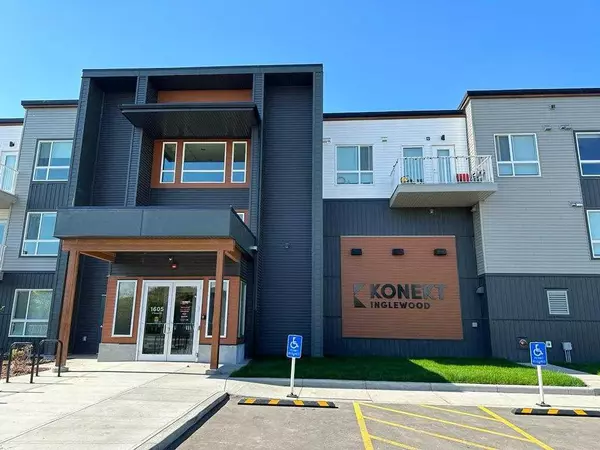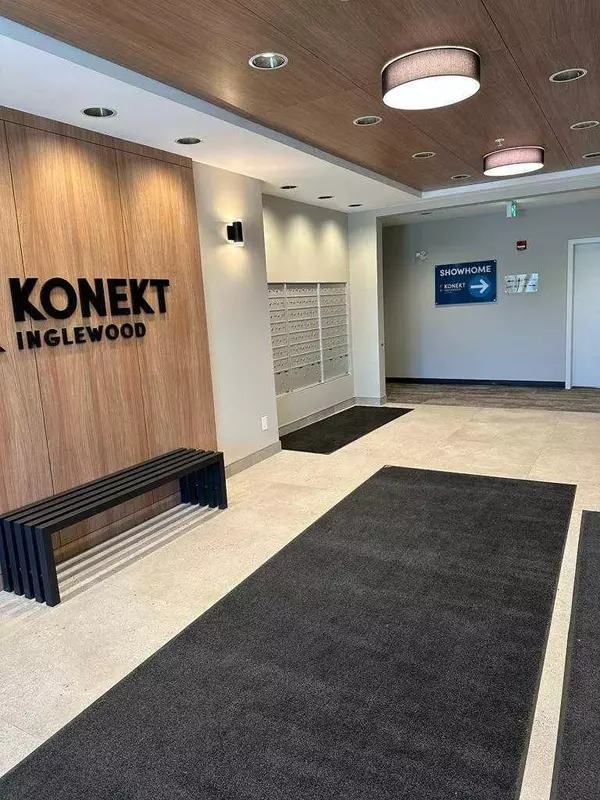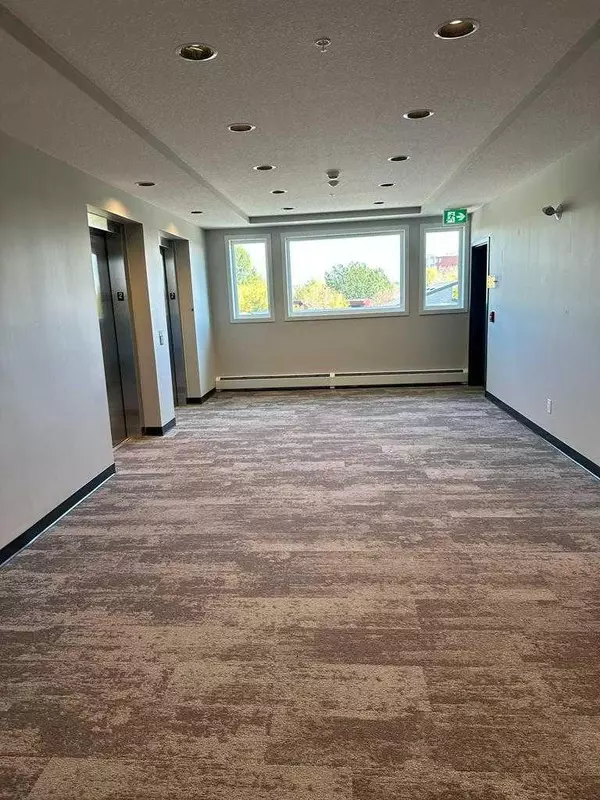1605 17 ST SE #209 Calgary, AB T2G 2L7
UPDATED:
12/26/2024 12:10 AM
Key Details
Property Type Condo
Sub Type Apartment
Listing Status Active
Purchase Type For Sale
Square Footage 491 sqft
Price per Sqft $600
Subdivision Inglewood
MLS® Listing ID A2184067
Style Low-Rise(1-4)
Bedrooms 1
Full Baths 1
Condo Fees $245/mo
Originating Board Calgary
Year Built 2023
Annual Tax Amount $1,553
Tax Year 2024
Property Description
Step inside to discover an open-concept layout with high-end finishes throughout, including durable vinyl plank flooring, sleek stone countertops, soft-close cabinetry, and a stainless steel Whirlpool appliance package. The spacious primary bedroom is a true retreat, featuring walk-through closets that lead to a stylish 4-piece ensuite.
Additional highlights include in-suite laundry and TITLED underground stall parking #126.
This is a rare opportunity to own in one of Calgary's most desirable areas. Whether you're looking for a home or an investment, this unit is perfect for both. Act fast – this gem won't last long!
Location
Province AB
County Calgary
Area Cal Zone Cc
Zoning DC
Direction NE
Interior
Interior Features Open Floorplan
Heating Baseboard
Cooling None
Flooring Ceramic Tile, Vinyl Plank
Inclusions none
Appliance Dishwasher, Electric Range, Microwave Hood Fan, Washer/Dryer Stacked
Laundry In Unit
Exterior
Parking Features Parkade, Underground
Garage Description Parkade, Underground
Community Features Park, Playground, Schools Nearby, Shopping Nearby, Sidewalks, Street Lights, Walking/Bike Paths
Amenities Available Elevator(s), Trash, Visitor Parking
Porch Balcony(s)
Exposure NE
Total Parking Spaces 1
Building
Story 4
Architectural Style Low-Rise(1-4)
Level or Stories Single Level Unit
Structure Type Cement Fiber Board,Masonite,Metal Siding ,Wood Frame
Others
HOA Fee Include Heat,Insurance,Maintenance Grounds,Parking,Professional Management,Reserve Fund Contributions,Sewer,Snow Removal,Trash,Water
Restrictions Call Lister
Tax ID 95361018
Ownership Private
Pets Allowed Cats OK, Dogs OK



