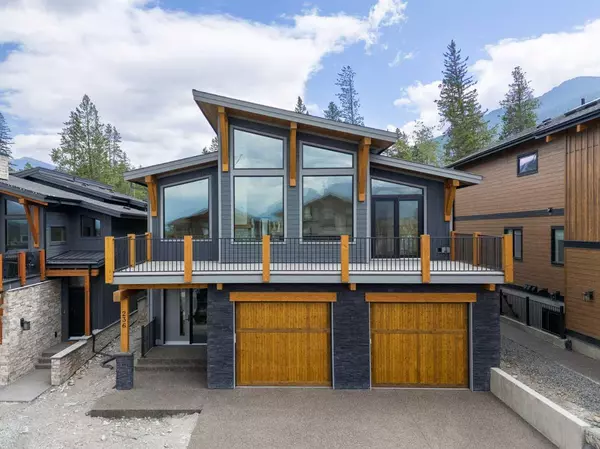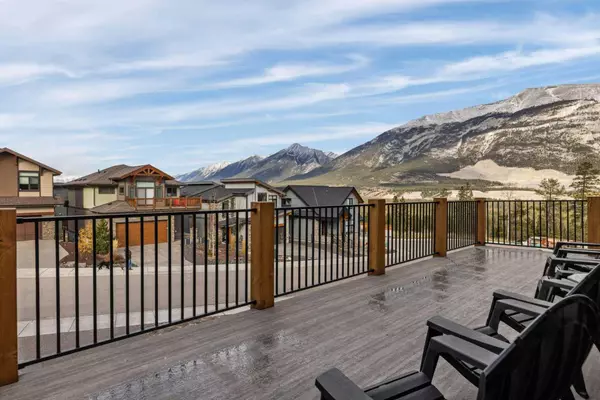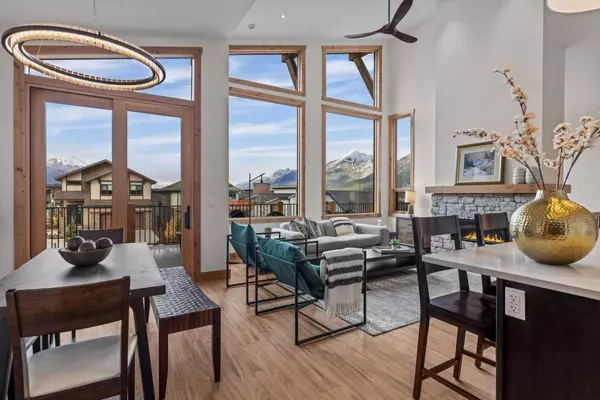236 STEWART CREEK Rise Canmore, AB T1W 0L8

UPDATED:
12/21/2024 10:45 PM
Key Details
Property Type Single Family Home
Sub Type Detached
Listing Status Active
Purchase Type For Sale
Square Footage 2,588 sqft
Price per Sqft $926
Subdivision Three Sisters
MLS® Listing ID A2184167
Style 2 Storey
Bedrooms 4
Full Baths 3
Originating Board Alberta West Realtors Association
Year Built 2023
Lot Size 9,498 Sqft
Acres 0.22
Property Description
Location
Province AB
County Bighorn No. 8, M.d. Of
Zoning R1
Direction SW
Rooms
Other Rooms 1
Basement None
Interior
Interior Features Breakfast Bar, Closet Organizers, Double Vanity, High Ceilings, Open Floorplan, Pantry, Recessed Lighting, See Remarks, Separate Entrance, Soaking Tub, Storage, Vaulted Ceiling(s), Walk-In Closet(s)
Heating Forced Air, Natural Gas
Cooling None
Flooring Carpet, Tile, Wood
Fireplaces Number 2
Fireplaces Type Family Room, Gas, Living Room, Mantle, Raised Hearth, Stone, Tile
Inclusions NA
Appliance Dishwasher, Dryer, Microwave, Refrigerator, Stove(s), Washer, Window Coverings
Laundry In Unit, Upper Level
Exterior
Parking Features Double Garage Attached, Driveway
Garage Spaces 2.0
Garage Description Double Garage Attached, Driveway
Fence None
Community Features Golf, Other, Park, Playground, Schools Nearby, Sidewalks, Street Lights
Roof Type Shingle
Porch Balcony(s)
Lot Frontage 45.0
Exposure SE,SW
Total Parking Spaces 4
Building
Lot Description Backs on to Park/Green Space, No Neighbours Behind, Standard Shaped Lot, Views
Foundation Poured Concrete
Architectural Style 2 Storey
Level or Stories Two
Structure Type Composite Siding,Mixed,Stone,Wood Frame
New Construction Yes
Others
Restrictions None Known
Tax ID 56495648
Ownership Private
GET MORE INFORMATION




