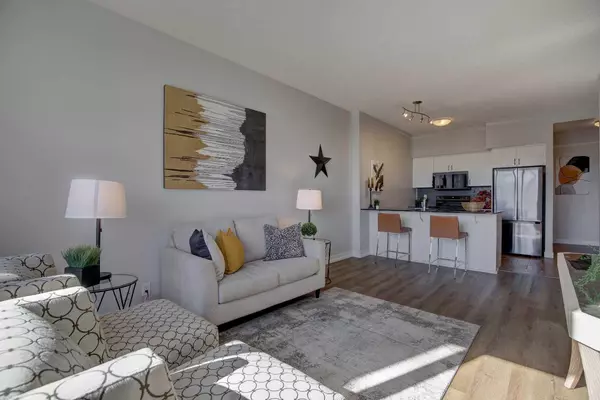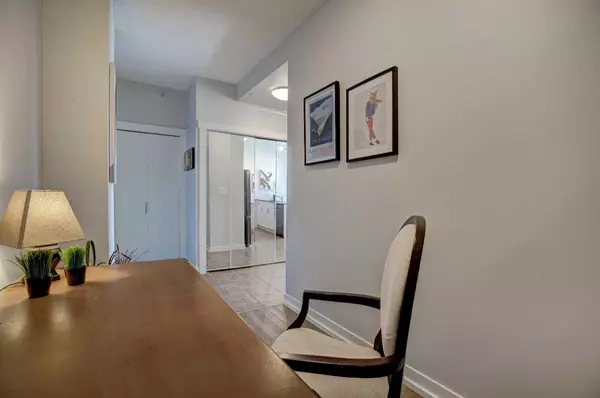8710 Horton RD SW #1804 Calgary, AB T2V 0P7

UPDATED:
12/20/2024 04:10 PM
Key Details
Property Type Condo
Sub Type Apartment
Listing Status Active
Purchase Type For Sale
Square Footage 708 sqft
Price per Sqft $409
Subdivision Haysboro
MLS® Listing ID A2183839
Style High-Rise (5+)
Bedrooms 1
Full Baths 1
Condo Fees $427/mo
Originating Board Calgary
Year Built 2009
Annual Tax Amount $1,615
Tax Year 2024
Property Description
This residence has been thoughtfully upgraded, and is Move In Ready!!!! It features a modern kitchen with newer gunmetal appliances and sleek white updated cabinetry, which is perfect for any home chef. The unit boasts luxury vinyl plank (LVP) flooring perfect for your pets, giving it a contemporary feel, while the large, sun-filled living area invites you to relax and take in the stunning surroundings.
The open-concept layout includes a spacious bedroom, offering plenty of natural light to wake up to every morning. Whether you're enjoying the view or watching the sunset, this space is designed to bring tranquility to your day. Enjoy your south facing balcony that gives you a stunning view of Calgary and the mountains and lots of space for a bbq.
In addition to these fantastic in-unit features, you'll enjoy easy access to Heritage LRT Station and a convenient underground walkway connecting you to Save on Foods and other amenities. This pet-friendly building offers 24-hour security, concierge, unassigned heated underground parking, a flex room, a modern lobby with new furniture, 3 elevators, a 17th-floor sunroom, and a tranquil rooftop garden and patio for your relaxation.
Whether you're a young professional, investor, or simply seeking a serene living space, this condo offers the perfect balance of convenience, privacy, and style. Don't miss the chance to make this exceptional 18th-floor condo your new home! The condo fee's include your one indoor parking spot, a concierge, security, professional management, and all other condo-related fees. Utilities are an additional cost as you have a tankless hot water unit in the apartment but the management company takes care of all the contracts and bills the unit owner directly on the portal.
Location
Province AB
County Calgary
Area Cal Zone S
Zoning C-C2
Direction S
Rooms
Basement None
Interior
Interior Features Closet Organizers, Granite Counters, High Ceilings, Kitchen Island, No Animal Home, No Smoking Home, Open Floorplan, Storage, Tankless Hot Water
Heating Hot Water
Cooling None
Flooring Ceramic Tile, Vinyl Plank
Inclusions None
Appliance Dishwasher, Dryer, Electric Stove, Microwave Hood Fan, Refrigerator, Tankless Water Heater, Washer, Window Coverings
Laundry Electric Dryer Hookup, In Unit, Laundry Room, Main Level, Washer Hookup
Exterior
Parking Features Common, Covered, Guest, Heated Garage, Leased, Off Street, On Street, Parkade, Parking Lot, Secured, Stall, Unassigned, Underground
Garage Description Common, Covered, Guest, Heated Garage, Leased, Off Street, On Street, Parkade, Parking Lot, Secured, Stall, Unassigned, Underground
Community Features Park, Playground, Pool, Schools Nearby, Shopping Nearby, Sidewalks, Street Lights, Walking/Bike Paths
Amenities Available Elevator(s), Parking, Picnic Area, Roof Deck, Secured Parking, Trash, Visitor Parking
Porch Balcony(s), Deck
Exposure S
Total Parking Spaces 1
Building
Story 21
Architectural Style High-Rise (5+)
Level or Stories Single Level Unit
Structure Type Brick,Concrete,Wood Frame
Others
HOA Fee Include Common Area Maintenance,Insurance,Interior Maintenance,Parking,Professional Management,Reserve Fund Contributions,Residential Manager,Security,See Remarks,Trash
Restrictions Pet Restrictions or Board approval Required,Pets Allowed
Tax ID 95285312
Ownership Private
Pets Allowed Restrictions, Cats OK, Dogs OK, Yes
GET MORE INFORMATION




