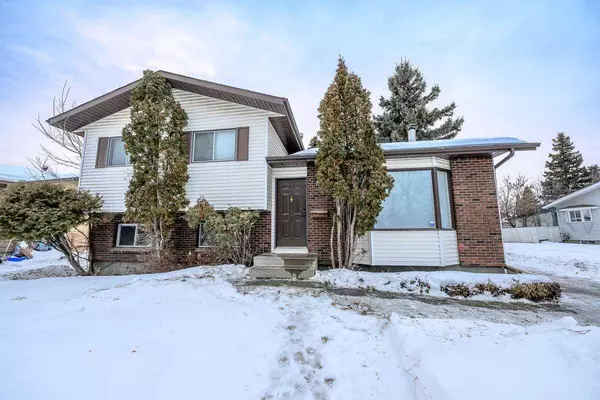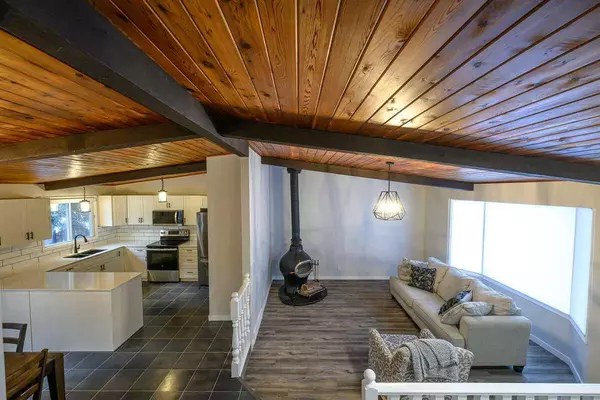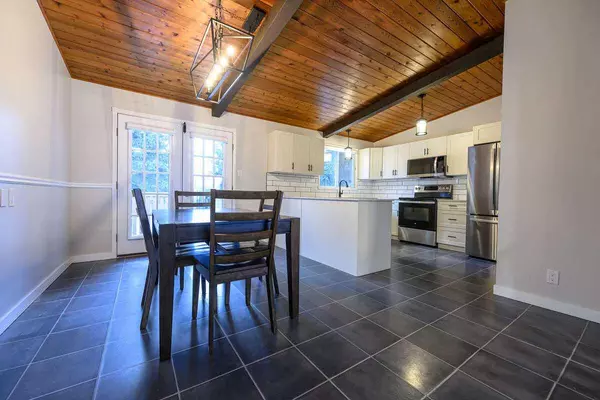7622 103 ST Grande Prairie, AB T8W 1Y8

UPDATED:
12/21/2024 09:00 PM
Key Details
Property Type Single Family Home
Sub Type Detached
Listing Status Active
Purchase Type For Sale
Square Footage 1,256 sqft
Price per Sqft $282
Subdivision Mission Heights
MLS® Listing ID A2184143
Style 4 Level Split
Bedrooms 4
Full Baths 2
Half Baths 1
Originating Board Central Alberta
Year Built 1983
Annual Tax Amount $3,725
Tax Year 2024
Lot Size 6,300 Sqft
Acres 0.14
Property Description
Stunning, Newly Renovated Home in an Ideal Location! Nestled on a peaceful street directly across from a beautiful park, this home offers the perfect blend of modern upgrades and tranquil surroundings. Situated with easements behind and beside, the property boasts a massive backyard, offering plenty of space for outdoor activities and relaxation. Inside, the open floor plan seamlessly blends modern design with character, highlighted by brand-new vinyl plank flooring that flows throughout the home. The heart of the home is the fully renovated kitchen, featuring sleek quartz countertops, a stylish modern tile backsplash, and top-of-the-line stainless steel appliances. Whether you're preparing a meal or entertaining guests, this kitchen is sure to impress. The living room is the perfect spot to unwind, complete with an awesome wood-burning fireplace that adds warmth and charm to the space. The updated bathrooms, including the primary ensuite, provide a fresh and contemporary feel. Upstairs, you'll find three spacious bedrooms, offering plenty of room for family or guests. The third level is a versatile living area that could easily function as a home office, family room, or entertainment space. It also features a large bedroom and a convenient washroom with an integrated washer and dryer. The lower floor is framed and ready for your personal touch, with potential for a rec room and an additional bedroom to further enhance the home's living space. Other notable upgrades include a new hot water tank for peace of mind and energy efficiency. This home truly has it all – modern conveniences, ample space, and an unbeatable location. Don't miss your chance to call this exceptional property home!
Location
Province AB
County Grande Prairie
Zoning RG
Direction E
Rooms
Other Rooms 1
Basement Full, Partially Finished
Interior
Interior Features Open Floorplan, Stone Counters, Vaulted Ceiling(s)
Heating Fireplace(s), Forced Air, Natural Gas, Wood, Wood Stove
Cooling None
Flooring Vinyl
Fireplaces Number 1
Fireplaces Type Wood Burning
Appliance Dishwasher, ENERGY STAR Qualified Appliances, Gas Water Heater, Microwave, Microwave Hood Fan, Oven, Refrigerator, Stove(s), Washer/Dryer, Window Coverings
Laundry In Basement, In Bathroom
Exterior
Parking Features Off Street, RV Access/Parking
Garage Description Off Street, RV Access/Parking
Fence Fenced
Community Features Park, Playground, Schools Nearby, Shopping Nearby, Sidewalks, Street Lights
Roof Type Asphalt Shingle
Porch Deck
Lot Frontage 60.0
Total Parking Spaces 3
Building
Lot Description Back Yard, City Lot, Front Yard, Lawn, Greenbelt, Standard Shaped Lot, Private, Treed
Foundation Poured Concrete
Architectural Style 4 Level Split
Level or Stories 4 Level Split
Structure Type Wood Frame
Others
Restrictions Easement Registered On Title
Tax ID 91953354
Ownership Private
GET MORE INFORMATION




