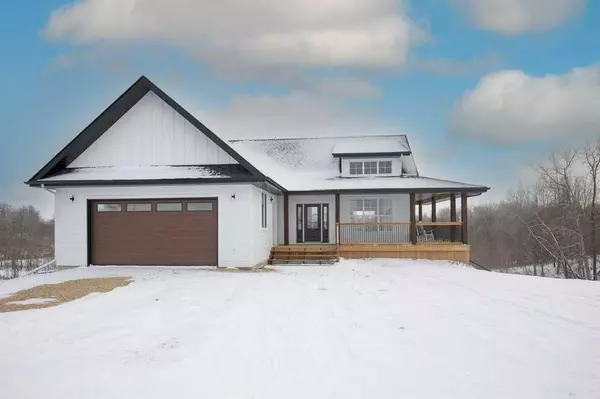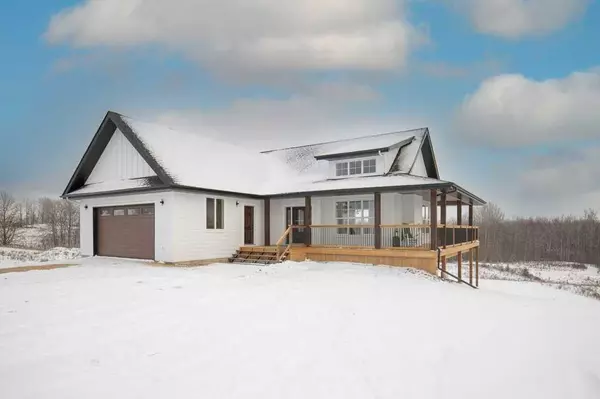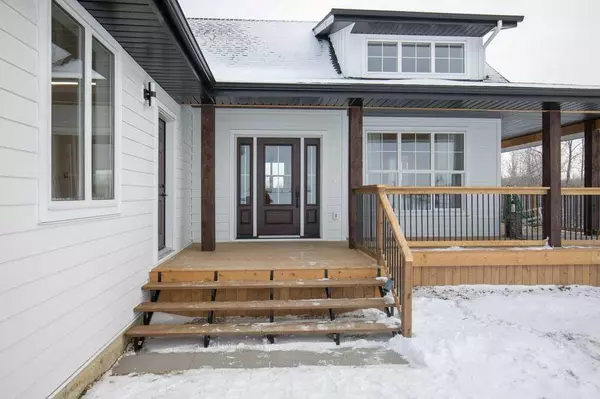45 Bruhn BND Rural Ponoka County, AB T0C 2J0
UPDATED:
12/23/2024 04:45 PM
Key Details
Property Type Single Family Home
Sub Type Detached
Listing Status Active
Purchase Type For Sale
Square Footage 1,337 sqft
Price per Sqft $560
MLS® Listing ID A2183957
Style Acreage with Residence,Bungalow
Bedrooms 2
Full Baths 2
Originating Board Central Alberta
Year Built 2024
Tax Year 2024
Lot Size 1.600 Acres
Acres 1.6
Property Description
Location
Province AB
County Ponoka County
Zoning CR
Direction S
Rooms
Other Rooms 1
Basement Full, Unfinished, Walk-Out To Grade
Interior
Interior Features Built-in Features, Kitchen Island, No Smoking Home, Open Floorplan, Quartz Counters, See Remarks, Vaulted Ceiling(s), Walk-In Closet(s)
Heating Forced Air
Cooling None
Flooring Vinyl Plank
Fireplaces Number 1
Fireplaces Type Gas, Living Room
Inclusions NA
Appliance Dishwasher, Refrigerator, Stove(s)
Laundry Main Level
Exterior
Parking Features Double Garage Attached
Garage Spaces 2.0
Garage Description Double Garage Attached
Fence None
Community Features Fishing, Golf, Lake
Roof Type Asphalt Shingle
Porch Deck, Patio, See Remarks, Wrap Around
Building
Lot Description Back Yard, No Neighbours Behind, Irregular Lot, Seasonal Water, Many Trees, Private, See Remarks, Views
Foundation Poured Concrete
Sewer Septic Field, Septic Tank
Water Well
Architectural Style Acreage with Residence, Bungalow
Level or Stories One
Structure Type Brick,Composite Siding,Mixed
New Construction Yes
Others
Restrictions None Known
Tax ID 85436365
Ownership Private



