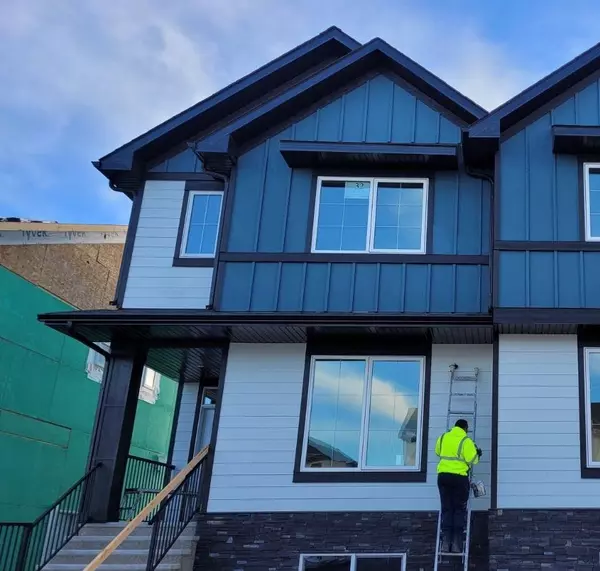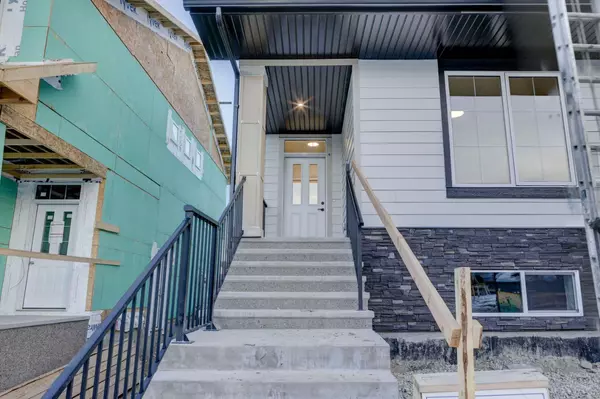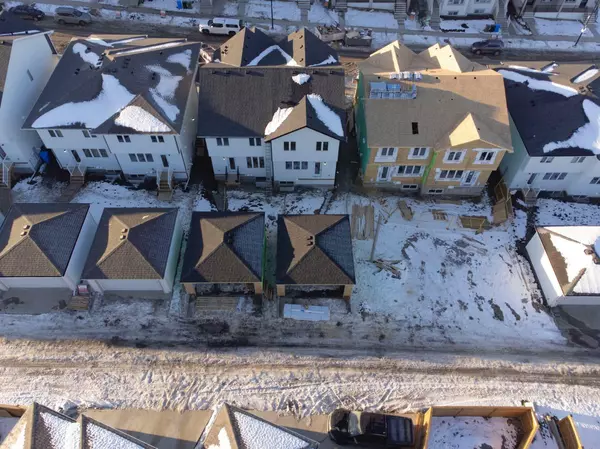32 Veranda BLVD SW Calgary, AB T2Y0S9
UPDATED:
12/18/2024 07:20 PM
Key Details
Property Type Single Family Home
Sub Type Semi Detached (Half Duplex)
Listing Status Active
Purchase Type For Sale
Square Footage 1,680 sqft
Price per Sqft $398
Subdivision Alpine Park
MLS® Listing ID A2183792
Style 2 Storey,Side by Side
Bedrooms 3
Full Baths 2
Half Baths 1
HOA Fees $262/ann
HOA Y/N 1
Originating Board Calgary
Year Built 2024
Annual Tax Amount $1,131
Tax Year 2024
Lot Size 2,734 Sqft
Acres 0.06
Property Description
Location
Province AB
County Calgary
Area Cal Zone S
Zoning R-G
Direction W
Rooms
Other Rooms 1
Basement Full, Unfinished
Interior
Interior Features Double Vanity, Granite Counters, High Ceilings, Kitchen Island, No Animal Home, No Smoking Home, Open Floorplan, Vinyl Windows, Wired for Data
Heating Forced Air, Natural Gas
Cooling None
Flooring Carpet, Vinyl
Appliance Dishwasher, Electric Stove, Microwave Hood Fan, Refrigerator, Washer/Dryer, Window Coverings
Laundry Laundry Room, Upper Level
Exterior
Parking Features Double Garage Detached
Garage Spaces 2.0
Garage Description Double Garage Detached
Fence None
Community Features Park, Playground, Shopping Nearby, Sidewalks
Amenities Available Snow Removal
Roof Type Asphalt Shingle
Porch None
Lot Frontage 33.47
Total Parking Spaces 2
Building
Lot Description Back Lane, Rectangular Lot, Sloped Down
Foundation Poured Concrete
Architectural Style 2 Storey, Side by Side
Level or Stories Two
Structure Type Composite Siding,Manufactured Floor Joist,Stone
New Construction Yes
Others
Restrictions Underground Utility Right of Way
Tax ID 95240960
Ownership Private



