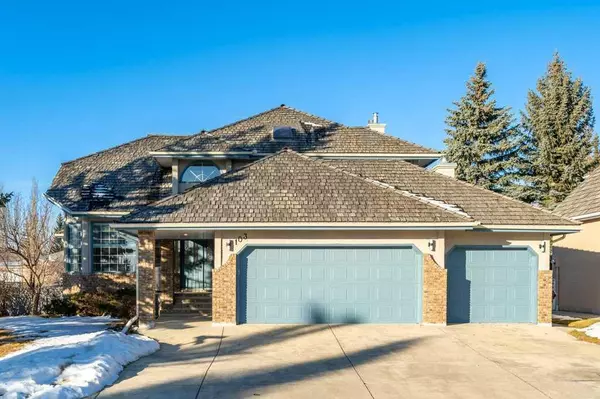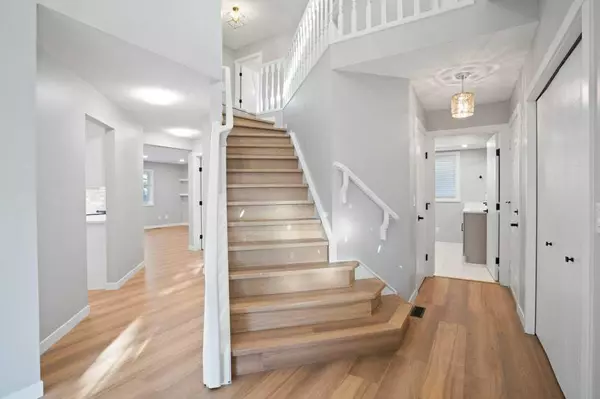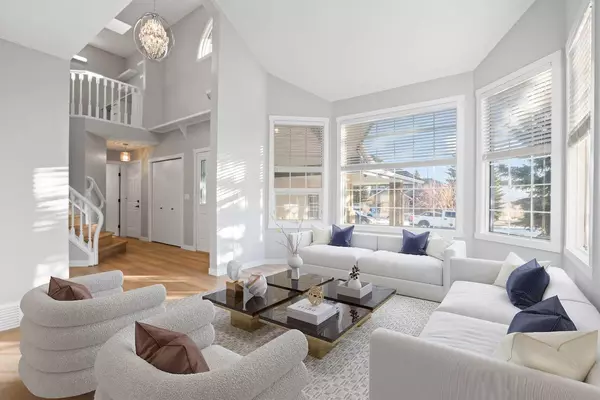103 Scandia Bay NW Calgary, AB T3L 1J9
UPDATED:
12/20/2024 03:55 PM
Key Details
Property Type Single Family Home
Sub Type Detached
Listing Status Active
Purchase Type For Sale
Square Footage 2,487 sqft
Price per Sqft $361
Subdivision Scenic Acres
MLS® Listing ID A2183362
Style 2 Storey
Bedrooms 6
Full Baths 3
Originating Board Calgary
Year Built 1989
Annual Tax Amount $5,192
Tax Year 2024
Lot Size 7,427 Sqft
Acres 0.17
Property Description
Step inside to discover a home bathed in natural light, thanks to its vaulted ceilings, skylights, and large windows throughout. Luxury vinyl plank flooring spans the main and upper levels, creating a seamless flow between the spaces. The main floor is thoughtfully designed for both relaxation and entertaining, featuring a formal living room, an elegant dining room, and a cozy family room complete with a fireplace. The stunning gourmet kitchen is a centerpiece, offering quartz countertops, high-end appliances, and soft-close cabinetry. A versatile office, convenient laundry area, and a full bathroom complete the main level.
Upstairs, the primary suite is a private retreat with a walk-in closet and a spa-like four-piece ensuite. Three additional spacious bedrooms and another full bathroom provide ample space for family or guests. The partially finished basement expands the living area with two additional bedrooms, offering endless possibilities for customization.
This home has been meticulously upgraded with new mechanical systems, including a hot water tank, furnaces, electrical, plumbing, and fresh stucco, ensuring peace of mind for years to come. Ideally located near schools, shopping, parks, and recreation, this Scenic Acres gem offers the perfect blend of comfort, style, and convenience. Welcome Home!
Location
Province AB
County Calgary
Area Cal Zone Nw
Zoning R-CG
Direction SE
Rooms
Other Rooms 1
Basement Full, Partially Finished
Interior
Interior Features Double Vanity, High Ceilings, Kitchen Island, No Animal Home, No Smoking Home, Quartz Counters, Skylight(s), Walk-In Closet(s)
Heating Forced Air, Natural Gas
Cooling None
Flooring Tile, Vinyl Plank
Fireplaces Number 1
Fireplaces Type Wood Burning
Inclusions Shed
Appliance Dishwasher, Electric Stove, Garage Control(s), Range Hood, Refrigerator, Washer/Dryer, Window Coverings
Laundry Laundry Room, Main Level
Exterior
Parking Features Triple Garage Attached
Garage Spaces 3.0
Garage Description Triple Garage Attached
Fence Fenced
Community Features Park, Playground, Schools Nearby, Sidewalks, Street Lights, Walking/Bike Paths
Roof Type Cedar Shake
Porch Deck
Lot Frontage 63.78
Total Parking Spaces 6
Building
Lot Description Corner Lot, Irregular Lot
Foundation Wood
Architectural Style 2 Storey
Level or Stories Two
Structure Type Brick,Stucco,Wood Frame
Others
Restrictions Easement Registered On Title,Restrictive Covenant
Tax ID 95190873
Ownership Private



