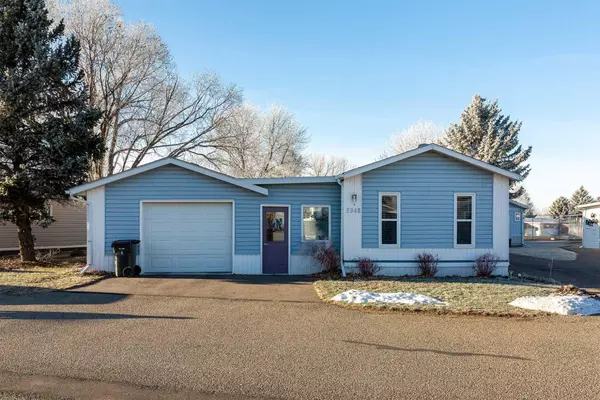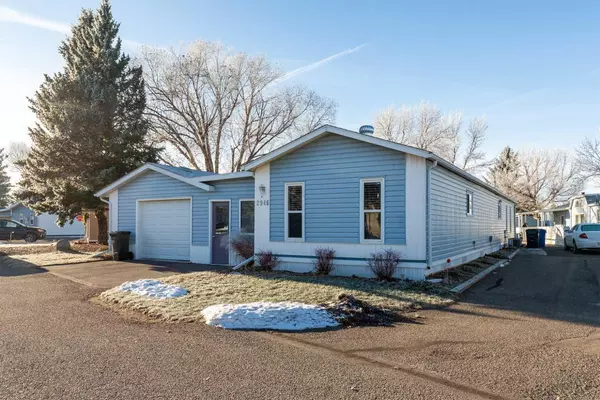2946 31 ST S Lethbridge, AB T1K 6T1

UPDATED:
12/22/2024 12:40 AM
Key Details
Property Type Mobile Home
Sub Type Mobile
Listing Status Active
Purchase Type For Sale
Square Footage 1,216 sqft
Price per Sqft $228
Subdivision Parkbridge Estates
MLS® Listing ID A2183607
Style Park Model
Bedrooms 3
Full Baths 2
Originating Board Lethbridge and District
Year Built 1991
Annual Tax Amount $1,181
Tax Year 2023
Property Description
Step outside to enjoy the brand-new deck with stylish rails—perfect for relaxing or entertaining. The property also includes a new shed and a 16'x24' detached garage, offering ample storage and workspace.
This home has been meticulously maintained, with significant updates including releveling on new pressure-treated blocks in 2020, the addition of new heat tape in 2022, and a furnace and AC replaced in 2017. The roof was updated in 2013, and shut-off valves were installed on toilets and sinks in 2021 for added peace of mind.
Located in a peaceful 55+ community, this home offers quiet living while remaining close to amenities. Don't miss the opportunity to call this move-in-ready gem your own!
Location
Province AB
County Lethbridge
Rooms
Other Rooms 1
Interior
Heating Forced Air
Cooling Central Air
Flooring Vinyl
Inclusions Fridge, stove, dishwasher, washer, dryer, central AC, window coverings, garage door opener and remote, shed (as is where is)
Appliance See Remarks
Laundry Laundry Room, See Remarks
Exterior
Parking Features Parking Pad, Single Garage Detached
Garage Spaces 1.0
Garage Description Parking Pad, Single Garage Detached
Community Features Clubhouse, Park, Shopping Nearby
Roof Type Asphalt Shingle
Porch Deck, See Remarks
Total Parking Spaces 2
Building
Architectural Style Park Model
Level or Stories One
Others
Restrictions Adult Living,Board Approval,Pet Restrictions or Board approval Required
GET MORE INFORMATION




