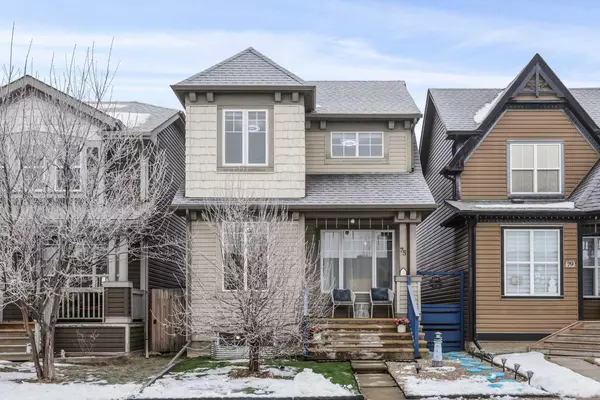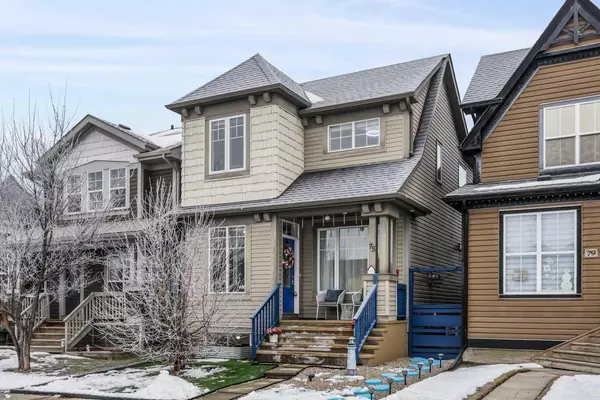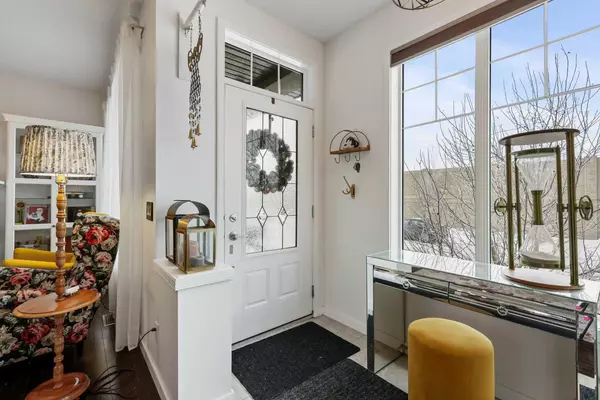75 Auburn Bay CRES SE Calgary, AB T3M 0K5

UPDATED:
12/13/2024 10:10 PM
Key Details
Property Type Single Family Home
Sub Type Detached
Listing Status Active
Purchase Type For Sale
Square Footage 1,508 sqft
Price per Sqft $430
Subdivision Auburn Bay
MLS® Listing ID A2183374
Style 2 Storey
Bedrooms 3
Full Baths 3
Half Baths 1
HOA Fees $493/ann
HOA Y/N 1
Originating Board Calgary
Year Built 2010
Annual Tax Amount $3,541
Tax Year 2024
Lot Size 2,809 Sqft
Acres 0.06
Property Description
Location
Province AB
County Calgary
Area Cal Zone Se
Zoning R-G
Direction NE
Rooms
Other Rooms 1
Basement Finished, Full
Interior
Interior Features High Ceilings, No Smoking Home
Heating Forced Air, Natural Gas
Cooling Central Air
Flooring Carpet, Ceramic Tile, Hardwood
Fireplaces Number 1
Fireplaces Type Gas
Inclusions Projector, TV Mounts, Cabinet in Laundry Area, Gazebo
Appliance Bar Fridge, Central Air Conditioner, Dishwasher, Dryer, Freezer, Induction Cooktop, Microwave Hood Fan, Refrigerator, Washer, Window Coverings
Laundry In Basement
Exterior
Parking Features Off Street, RV Access/Parking
Garage Description Off Street, RV Access/Parking
Fence Fenced
Community Features Lake, Park, Playground, Schools Nearby, Shopping Nearby, Sidewalks, Street Lights
Amenities Available Other
Roof Type Asphalt Shingle
Porch Deck
Lot Frontage 25.13
Total Parking Spaces 2
Building
Lot Description Back Lane, Back Yard, Low Maintenance Landscape, Landscaped, Rectangular Lot
Foundation Poured Concrete
Architectural Style 2 Storey
Level or Stories Two
Structure Type Vinyl Siding,Wood Frame
Others
Restrictions Easement Registered On Title,Restrictive Covenant
Tax ID 95494544
Ownership Private
GET MORE INFORMATION




