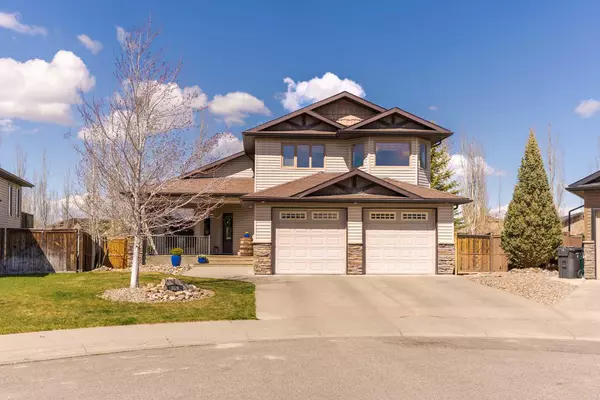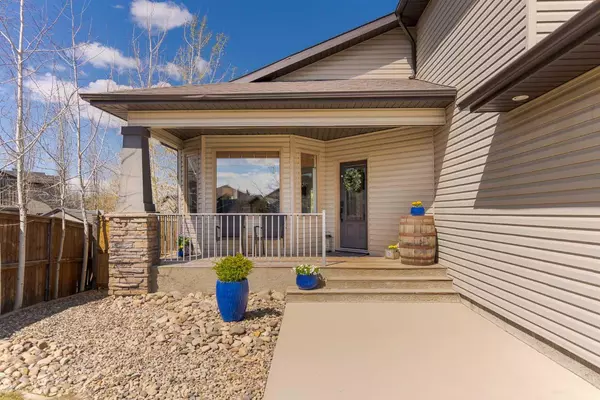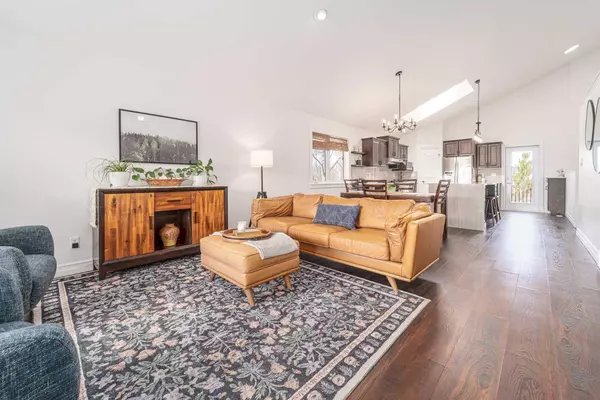559 Canyon CV W Lethbridge, AB T1K 7V4
UPDATED:
12/11/2024 09:35 PM
Key Details
Property Type Single Family Home
Sub Type Detached
Listing Status Active
Purchase Type For Sale
Square Footage 1,537 sqft
Price per Sqft $409
Subdivision Paradise Canyon
MLS® Listing ID A2183128
Style 5 Level Split
Bedrooms 4
Full Baths 3
Half Baths 1
Originating Board Lethbridge and District
Year Built 2007
Annual Tax Amount $5,824
Tax Year 2024
Lot Size 7,588 Sqft
Acres 0.17
Property Description
Location
Province AB
County Lethbridge
Zoning R-L
Direction S
Rooms
Other Rooms 1
Basement Finished, Full
Interior
Interior Features Central Vacuum, High Ceilings, Kitchen Island, Storage, Walk-In Closet(s)
Heating Forced Air, Natural Gas
Cooling Central Air
Flooring Laminate
Fireplaces Number 1
Fireplaces Type Gas
Inclusions none
Appliance Dishwasher, Electric Stove, Microwave, Refrigerator, Washer/Dryer
Laundry Laundry Room
Exterior
Parking Features Double Garage Attached, Driveway
Garage Spaces 2.0
Garage Description Double Garage Attached, Driveway
Fence Fenced
Community Features Schools Nearby, Shopping Nearby, Sidewalks, Street Lights
Roof Type Asphalt Shingle
Porch Deck, Patio
Lot Frontage 59.0
Total Parking Spaces 5
Building
Lot Description Back Yard, City Lot, Cul-De-Sac, Front Yard, Lawn, Landscaped, Many Trees, Street Lighting, Underground Sprinklers, Pie Shaped Lot, Private, Treed
Foundation Poured Concrete
Architectural Style 5 Level Split
Level or Stories 5 Level Split
Structure Type Vinyl Siding
Others
Restrictions None Known
Tax ID 91489300
Ownership Private



