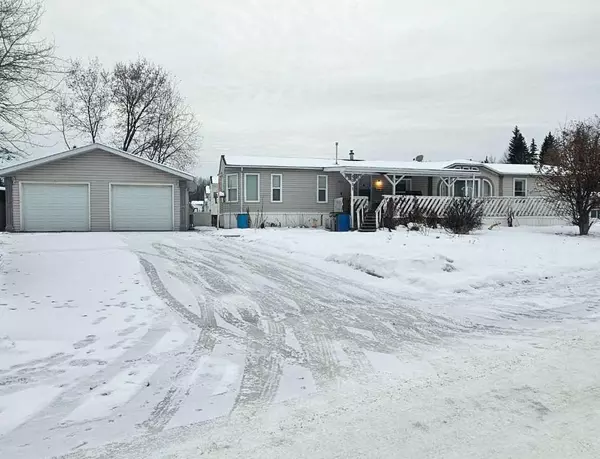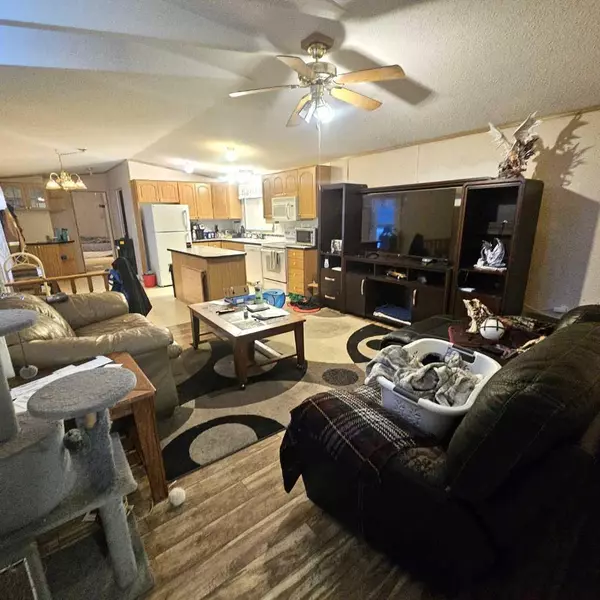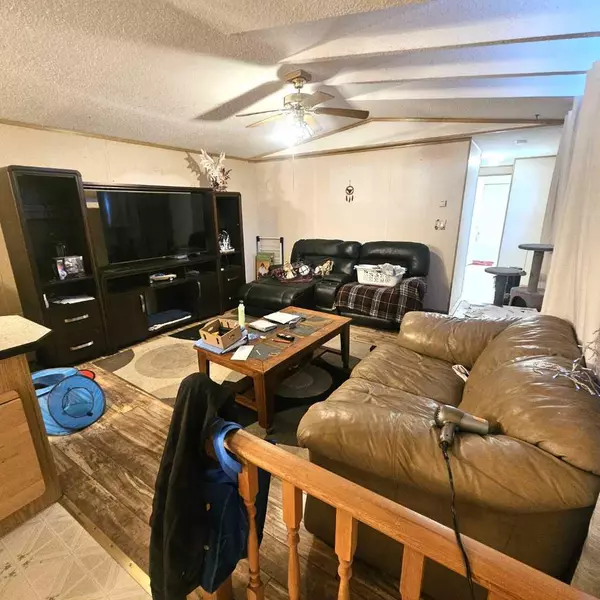4001 6A Avenue Edson, AB T7E 1X9

UPDATED:
12/11/2024 03:05 PM
Key Details
Property Type Single Family Home
Sub Type Detached
Listing Status Active
Purchase Type For Sale
Square Footage 1,212 sqft
Price per Sqft $221
Subdivision Edson
MLS® Listing ID A2183112
Style Single Wide Mobile Home
Bedrooms 3
Full Baths 2
Originating Board Alberta West Realtors Association
Year Built 1998
Annual Tax Amount $2,721
Tax Year 2024
Lot Size 7,137 Sqft
Acres 0.16
Property Description
Location
Province AB
County Yellowhead County
Zoning RMH
Direction E
Rooms
Other Rooms 1
Basement None
Interior
Interior Features Ceiling Fan(s), High Ceilings, Kitchen Island, Laminate Counters, Open Floorplan, Soaking Tub, Storage, Vaulted Ceiling(s), Vinyl Windows
Heating Forced Air, Natural Gas
Cooling None
Flooring Laminate, Linoleum
Appliance Dishwasher, Dryer, Microwave Hood Fan, Range, Refrigerator, Washer, Window Coverings
Laundry Laundry Room
Exterior
Parking Features Concrete Driveway, Double Garage Detached, Front Drive, Garage Door Opener, Garage Faces Front, Heated Garage, Plug-In, RV Access/Parking
Garage Spaces 2.0
Garage Description Concrete Driveway, Double Garage Detached, Front Drive, Garage Door Opener, Garage Faces Front, Heated Garage, Plug-In, RV Access/Parking
Fence Partial
Community Features Airport/Runway, Golf, Park, Playground, Pool, Schools Nearby, Shopping Nearby, Sidewalks, Street Lights, Walking/Bike Paths
Utilities Available Cable Connected, Electricity Connected, Natural Gas Connected, Sewer Connected, Water Connected
Roof Type Asphalt Shingle
Porch Deck
Lot Frontage 140.0
Exposure E
Total Parking Spaces 4
Building
Lot Description City Lot, Corner Lot, Cul-De-Sac, Fruit Trees/Shrub(s), Front Yard, Lawn, Irregular Lot, Landscaped, Level, Street Lighting
Foundation Piling(s)
Sewer Sewer
Water Public
Architectural Style Single Wide Mobile Home
Level or Stories One
Structure Type Vinyl Siding,Wood Frame
Others
Restrictions None Known
Tax ID 93840430
Ownership Private
GET MORE INFORMATION




