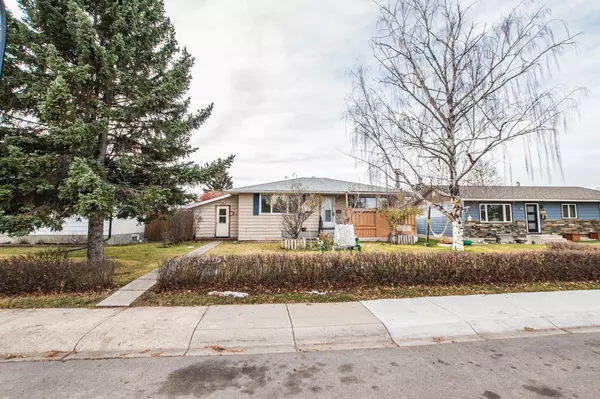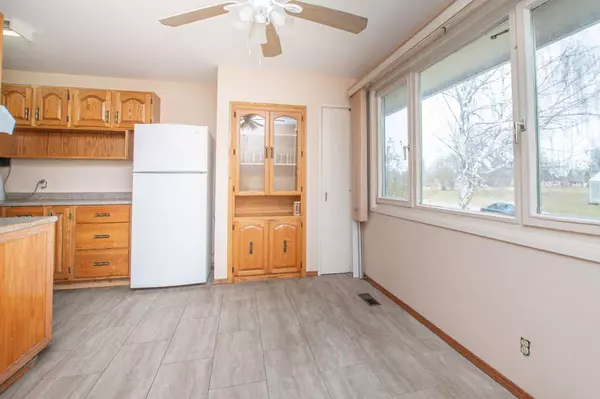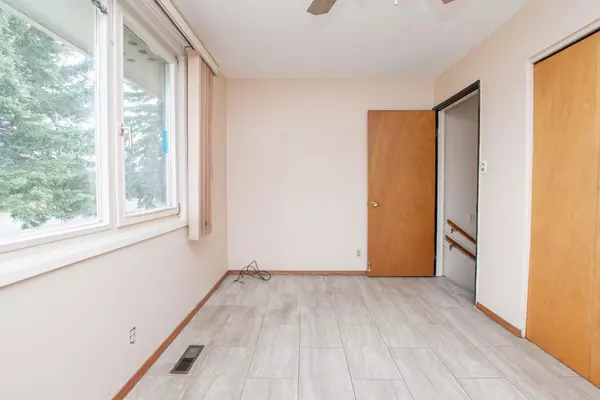33 Odstone GN Red Deer, AB T4N 5H9
UPDATED:
12/10/2024 06:25 PM
Key Details
Property Type Single Family Home
Sub Type Detached
Listing Status Active
Purchase Type For Sale
Square Footage 1,071 sqft
Price per Sqft $307
Subdivision Oriole Park
MLS® Listing ID A2182591
Style Bungalow
Bedrooms 3
Full Baths 2
Originating Board Central Alberta
Year Built 1972
Annual Tax Amount $2,850
Tax Year 2024
Lot Size 6,972 Sqft
Acres 0.16
Property Description
The property features a detached double garage, ideal for someone who is mechanically inclined or requires extra storage space. Situated on a quiet green, the location offers ample room for kids to play safely.
The home is also conveniently close to schools, shopping centers, and transit options, making day-to-day errands and commutes a breeze. While the house awaits your personal touch and modern updates, it presents a fantastic opportunity to customize according to your preferences and make it truly your own.
Location
Province AB
County Red Deer
Zoning R1
Direction E
Rooms
Basement Full, Partially Finished
Interior
Interior Features Closet Organizers
Heating Forced Air
Cooling None
Flooring Carpet, Laminate, Linoleum
Fireplaces Number 1
Fireplaces Type None
Inclusions .
Appliance Dishwasher, Electric Stove, Range Hood, Refrigerator
Laundry In Basement
Exterior
Parking Features Double Garage Detached
Garage Spaces 2.0
Garage Description Double Garage Detached
Fence Partial
Community Features Schools Nearby, Shopping Nearby, Sidewalks, Street Lights
Roof Type Asphalt Shingle
Porch Front Porch
Lot Frontage 45.93
Total Parking Spaces 2
Building
Lot Description Back Lane, Back Yard, Cul-De-Sac
Foundation Other
Architectural Style Bungalow
Level or Stories One
Structure Type Mixed
Others
Restrictions None Known
Tax ID 91412159
Ownership Equitable Interest



