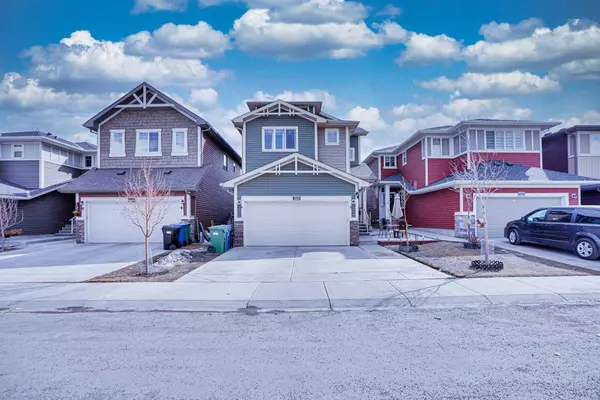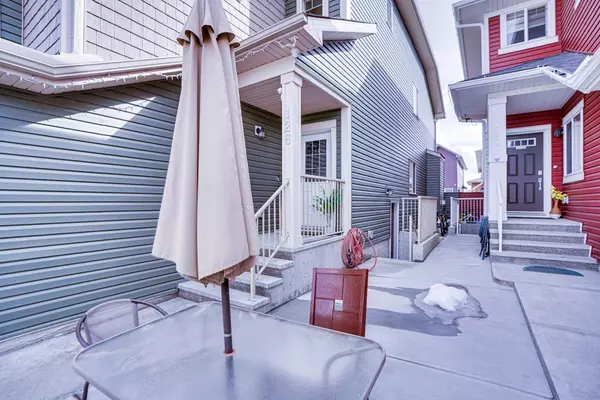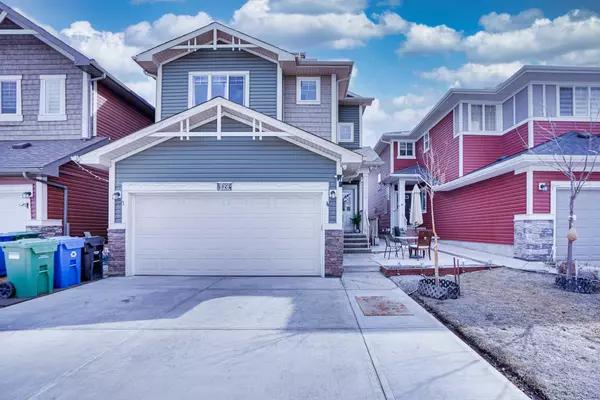126 Saddlestone PARK NE Calgary, AB T3J0Z5

UPDATED:
12/07/2024 01:05 AM
Key Details
Property Type Single Family Home
Sub Type Detached
Listing Status Active
Purchase Type For Sale
Square Footage 2,533 sqft
Price per Sqft $365
Subdivision Saddle Ridge
MLS® Listing ID A2182303
Style 3 Storey
Bedrooms 7
Full Baths 4
Half Baths 2
Originating Board Calgary
Year Built 2018
Annual Tax Amount $5,522
Tax Year 2024
Lot Size 3,476 Sqft
Acres 0.08
Property Description
Location
Province AB
County Calgary
Area Cal Zone Ne
Zoning R-G
Direction N
Rooms
Other Rooms 1
Basement Full, Suite
Interior
Interior Features Breakfast Bar
Heating Fireplace(s), Forced Air
Cooling None
Flooring Carpet, Hardwood
Fireplaces Number 1
Fireplaces Type Gas
Inclusions None
Appliance Dishwasher, Electric Range, Garage Control(s), Microwave, Refrigerator, Washer/Dryer
Laundry In Basement, Laundry Room
Exterior
Parking Features Double Garage Attached
Garage Spaces 2.0
Garage Description Double Garage Attached
Fence Fenced
Community Features Playground, Schools Nearby, Sidewalks, Street Lights
Roof Type Asphalt Shingle
Porch Deck
Lot Frontage 32.15
Total Parking Spaces 4
Building
Lot Description Back Yard, Rectangular Lot
Foundation Poured Concrete
Architectural Style 3 Storey
Level or Stories Three Or More
Structure Type Concrete,Vinyl Siding
Others
Restrictions None Known
Tax ID 95259561
Ownership Private
GET MORE INFORMATION




