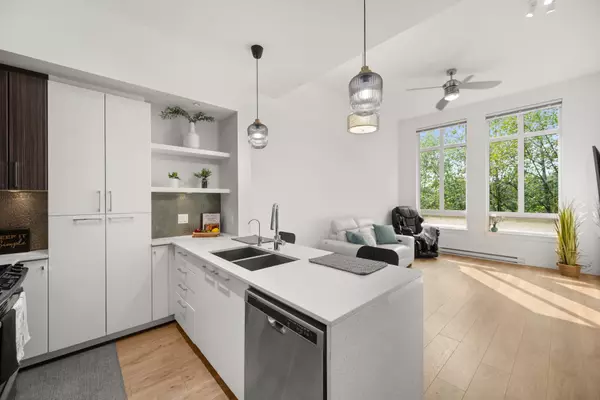20211 66 AVE #C412 Langley, BC V2Y 0L4
UPDATED:
12/06/2024 06:47 PM
Key Details
Property Type Condo
Sub Type Apartment/Condo
Listing Status Active
Purchase Type For Sale
Square Footage 681 sqft
Price per Sqft $807
Subdivision Willoughby Heights
MLS Listing ID R2949206
Style Penthouse
Bedrooms 1
Full Baths 1
Maintenance Fees $298
Abv Grd Liv Area 681
Total Fin. Sqft 681
Rental Info Pets Allowed w/Rest.,Rentals Allowed
Year Built 2014
Annual Tax Amount $3,023
Tax Year 2024
Property Description
Location
Province BC
Community Willoughby Heights
Area Langley
Building/Complex Name ELEMENTS
Zoning CD-60
Rooms
Basement None
Kitchen 1
Interior
Interior Features ClthWsh/Dryr/Frdg/Stve/DW
Heating Baseboard, Electric
Heat Source Baseboard, Electric
Exterior
Exterior Feature Balcony(s)
Garage Spaces 1.0
Amenities Available Club House, Elevator, In Suite Laundry, Storage
View Y/N Yes
View GREENBELT
Roof Type Asphalt
Total Parking Spaces 1
Building
Dwelling Type Apartment/Condo
Story 1
Foundation Concrete Perimeter
Sewer City/Municipal
Water City/Municipal
Structure Type Frame - Wood
Others
Restrictions Pets Allowed w/Rest.,Rentals Allowed
Tax ID 029-444-519
Energy Description Baseboard,Electric
Pets Allowed 2



