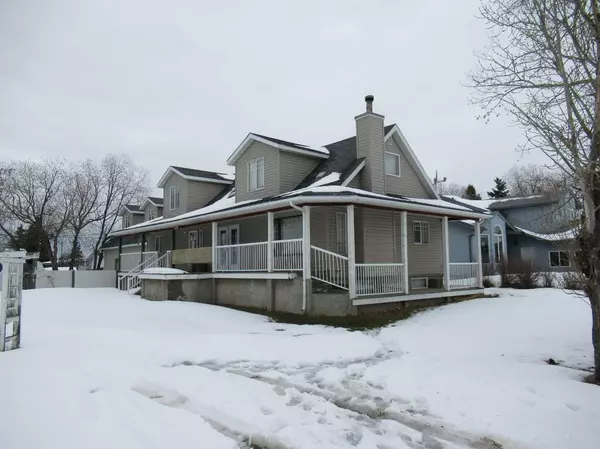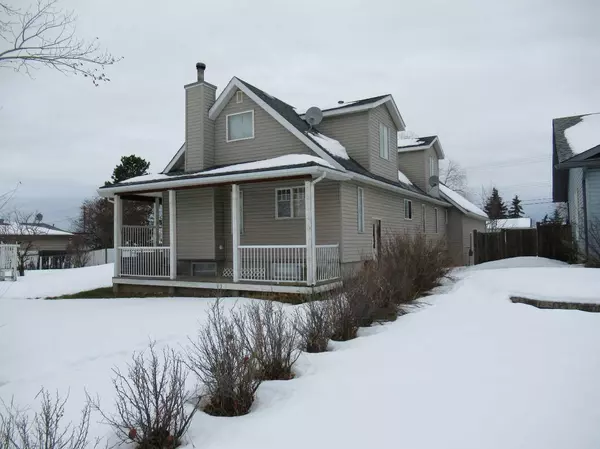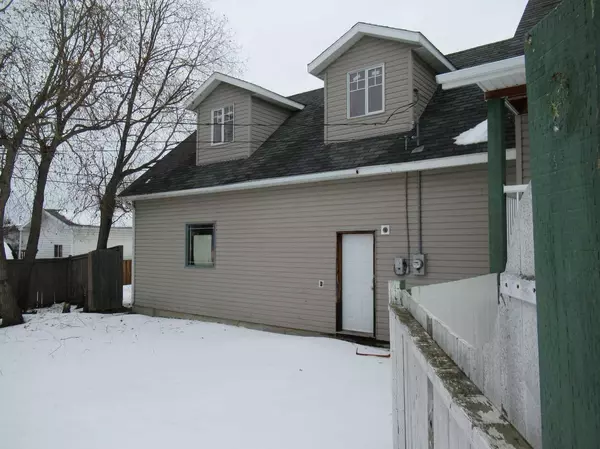4411 51 AVE Valleyview, AB T0H 3N0

UPDATED:
12/07/2024 09:25 PM
Key Details
Property Type Single Family Home
Sub Type Detached
Listing Status Active
Purchase Type For Sale
Square Footage 2,164 sqft
Price per Sqft $117
MLS® Listing ID A2172261
Style 2 Storey
Bedrooms 6
Full Baths 4
Originating Board Grande Prairie
Year Built 2001
Annual Tax Amount $5,166
Tax Year 2024
Lot Size 0.353 Acres
Acres 0.35
Property Description
Location
Province AB
County Greenview No. 16, M.d. Of
Zoning RG
Direction S
Rooms
Other Rooms 1
Basement Finished, Full
Interior
Interior Features See Remarks
Heating In Floor, Forced Air
Cooling None
Flooring Carpet, Hardwood, Tile
Fireplaces Number 1
Fireplaces Type Wood Burning Stove
Appliance None
Laundry Main Level
Exterior
Parking Features Double Garage Attached
Garage Spaces 2.0
Garage Description Double Garage Attached
Fence Partial
Community Features Playground, Schools Nearby, Shopping Nearby
Roof Type Asphalt Shingle
Porch Front Porch, Wrap Around
Lot Frontage 49.87
Total Parking Spaces 2
Building
Lot Description Back Lane, Irregular Lot, Landscaped
Foundation Poured Concrete
Architectural Style 2 Storey
Level or Stories Two
Structure Type See Remarks,Vinyl Siding
Others
Restrictions None Known
Tax ID 57622755
Ownership Other
GET MORE INFORMATION




