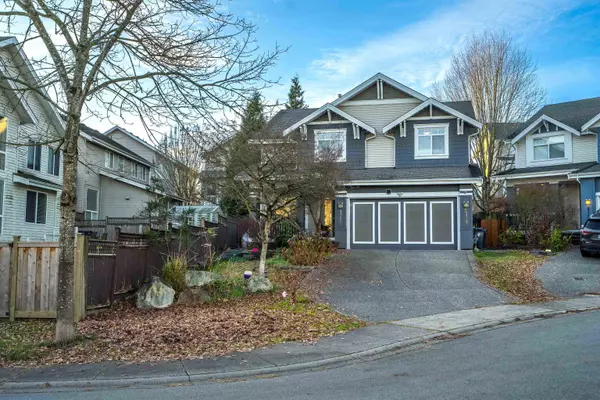6751 204B ST Langley, BC V2Y 3C9
UPDATED:
12/12/2024 06:53 PM
Key Details
Property Type Single Family Home
Sub Type House/Single Family
Listing Status Active
Purchase Type For Sale
Square Footage 3,815 sqft
Price per Sqft $427
Subdivision Willoughby Heights
MLS Listing ID R2949048
Style 2 Storey w/Bsmt.
Bedrooms 7
Full Baths 4
Half Baths 1
Abv Grd Liv Area 1,233
Total Fin. Sqft 3815
Year Built 2005
Annual Tax Amount $7,380
Tax Year 2024
Lot Size 5,168 Sqft
Acres 0.12
Property Description
Location
Province BC
Community Willoughby Heights
Area Langley
Building/Complex Name Tanglewood
Zoning R-1A
Rooms
Basement Full, Fully Finished, Separate Entry
Kitchen 2
Interior
Heating Forced Air
Fireplaces Number 1
Fireplaces Type Natural Gas
Heat Source Forced Air
Exterior
Exterior Feature Patio(s)
Parking Features Garage; Double
Garage Spaces 2.0
Garage Description 19'1x20'4
View Y/N No
Roof Type Asphalt
Lot Frontage 45.6
Total Parking Spaces 6
Building
Dwelling Type House/Single Family
Story 2
Foundation Concrete Perimeter
Sewer City/Municipal
Water City/Municipal
Structure Type Frame - Wood
Others
Tax ID 026-084-554
Energy Description Forced Air



