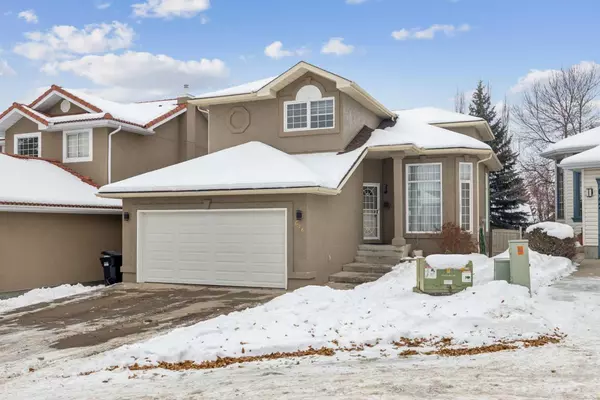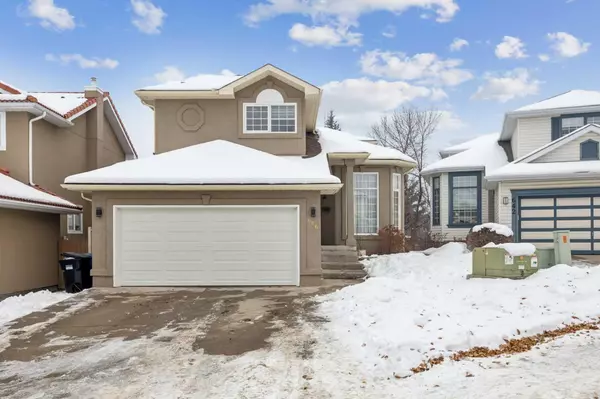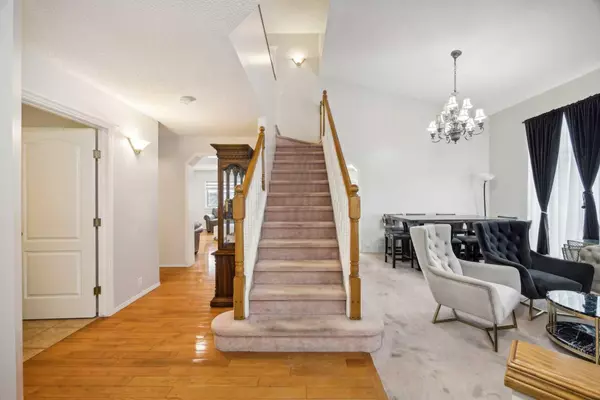646 Sierra Morena CT SW Calgary, AB T3H 3C3
UPDATED:
12/24/2024 02:30 PM
Key Details
Property Type Single Family Home
Sub Type Detached
Listing Status Active
Purchase Type For Sale
Square Footage 1,874 sqft
Price per Sqft $456
Subdivision Signal Hill
MLS® Listing ID A2182320
Style 2 Storey
Bedrooms 4
Full Baths 3
Half Baths 1
Originating Board Calgary
Year Built 1993
Annual Tax Amount $4,705
Tax Year 2024
Lot Size 4,596 Sqft
Acres 0.11
Property Description
Step inside to discover fresh interior paint and soaring vaulted ceilings, complemented by gleaming hardwood floors. The kitchen is good-sized, offering newer stainless steel appliances, a central island, and a picturesque view of the backyard and brand-new deck—ideal for entertaining or relaxing. Adjacent to the kitchen, the breakfast nook provides a cozy spot for meals and opens into a welcoming living room.
Upstairs, you'll find three spacious bedrooms, including a large primary suite with a 4-piece ensuite and walk-in closet. Two additional bedrooms and a 4-piece bathroom complete this level, offering plenty of space for family or guests.
The walkout basement is a standout feature, boasting new laminate flooring, a large recreation area, a 4th bedroom, a full bathroom, and a versatile flex room—perfect for a home office, gym, or hobby space. From here, step out to the backyard and enjoy the peace and privacy.
Some recent updates to this home, including exterior stucco paint, a newer high-efficiency furnace, and stylish new zebra blinds throughout. Signal Hill offers exceptional amenities, including schools, parks, and the nearby Signal Hill and Westhills Shopping Centres. With easy access to Glenmore and Stoney Trails, as well as Sarcee and Richmond Roads, getting around Calgary or escaping to the mountains is a breeze.
Don't miss this beautiful home—schedule your private viewing today!
Location
Province AB
County Calgary
Area Cal Zone W
Zoning R-CG
Direction N
Rooms
Other Rooms 1
Basement Separate/Exterior Entry, Finished, Full, Walk-Out To Grade
Interior
Interior Features High Ceilings, Kitchen Island, Separate Entrance
Heating High Efficiency, Forced Air
Cooling None
Flooring Carpet, Hardwood, Laminate
Fireplaces Number 1
Fireplaces Type Gas
Inclusions Basement refrigerator
Appliance Dishwasher, Range Hood, Refrigerator, Stove(s), Washer/Dryer, Window Coverings
Laundry Main Level
Exterior
Parking Features Double Garage Attached
Garage Spaces 2.0
Garage Description Double Garage Attached
Fence Fenced
Community Features Schools Nearby, Shopping Nearby
Roof Type Asphalt Shingle
Porch Deck
Lot Frontage 45.0
Total Parking Spaces 4
Building
Lot Description Cul-De-Sac
Foundation Poured Concrete
Architectural Style 2 Storey
Level or Stories Two
Structure Type Wood Frame
Others
Restrictions Restrictive Covenant,Utility Right Of Way
Tax ID 95006041
Ownership Private



