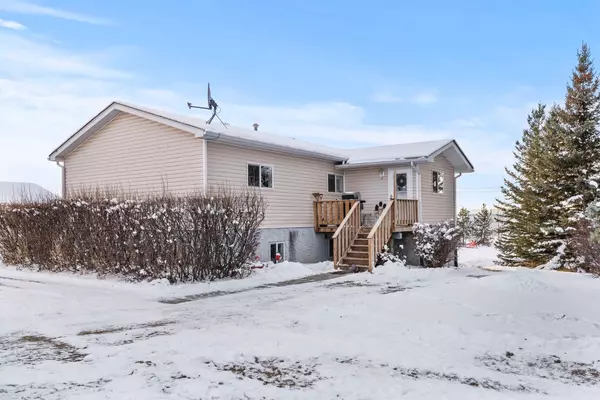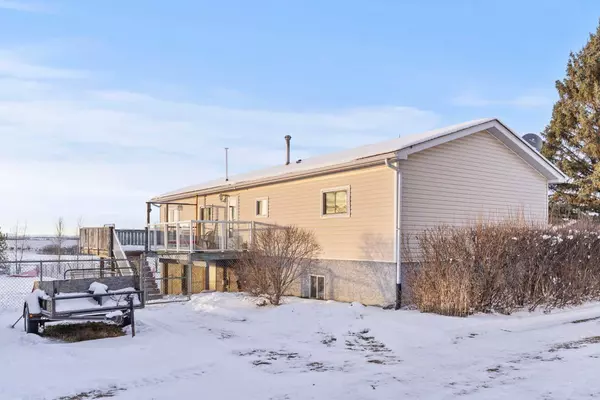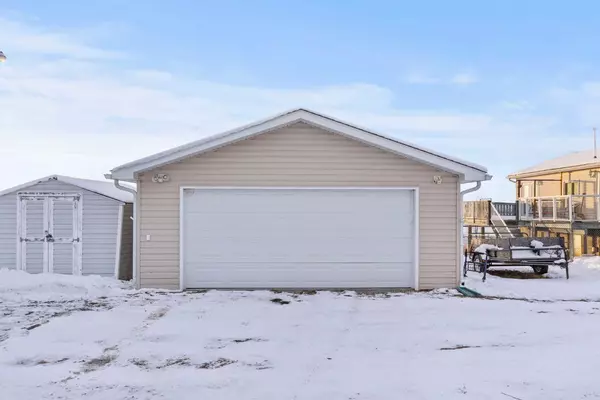30102 Range Road 23 Rural Mountain View County, AB T0M0N0
UPDATED:
12/23/2024 09:45 PM
Key Details
Property Type Single Family Home
Sub Type Detached
Listing Status Active
Purchase Type For Sale
Square Footage 1,379 sqft
Price per Sqft $576
MLS® Listing ID A2181765
Style Acreage with Residence,Double Wide Mobile Home
Bedrooms 6
Full Baths 2
Half Baths 1
Originating Board Calgary
Year Built 1974
Annual Tax Amount $2,459
Tax Year 2024
Lot Size 3.680 Acres
Acres 3.68
Property Description
Upon entry, a spacious foyer invites you to unwind before stepping into the sunlit living room, where large windows frame picturesque views and highlight the recently updated plush carpet and durable laminate flooring. The kitchen, thoughtfully upgraded, includes expansive maple cabinetry that seamlessly transitions into the dining area for added storage, along with a freestanding stainless steel-topped kitchen island that offers flexibility for meal preparation or entertaining. The adjoining dining room features garden doors that open onto a 30-foot south-facing deck, the perfect vantage point for enjoying stunning sunsets. Down the hall, you'll find the convenience of main-floor laundry, three comfortable bedrooms, a three-piece bathroom with a stand-up shower, and a two-piece ensuite off one of the bedrooms.
Returning to the foyer, you'll discover the stairs leading to the lower level. Descending to this space reveals a bright and spacious great room, ideal for relaxing by the cozy natural gas fireplace or enjoying a game of pool. A versatile room, perfect as an office or bedroom, provides walkout access to the yard, making this level especially convenient. Completing the lower level are two generously sized bedrooms, both with ample closet space, an additional flex room, and a full bathroom. Storage is abundant, with a utility room at the base of the stairs that includes built-in shelving and under-stair storage. The thoughtful layout of the interior and exterior spaces, offers both practicality and comfort. The peaceful charm of country living is perfectly balanced with the convenience of being just minutes from the town of Carstairs, where you can easily access essential services, making it an ideal place to call home.
Location
Province AB
County Mountain View County
Zoning CR
Direction N
Rooms
Other Rooms 1
Basement Finished, Full, Walk-Out To Grade
Interior
Interior Features Storage
Heating Forced Air
Cooling None
Flooring Carpet, Laminate, Linoleum, Tile, Vinyl Plank
Fireplaces Number 1
Fireplaces Type Gas
Inclusions Free Standing Kitchen Island, Deep Freeze, Pool Table, John Deere 54" lawn tractor, Craftsman 38" Lawn Tractor, Kubota 24 HP Tractor, Fencing Materials in Shop, 3 Garden Sheds
Appliance Dishwasher, Dryer, Electric Stove, Microwave Hood Fan, Refrigerator, Washer, Window Coverings
Laundry Laundry Room, Main Level
Exterior
Parking Features Double Garage Detached, Triple Garage Detached
Garage Spaces 5.0
Garage Description Double Garage Detached, Triple Garage Detached
Fence Cross Fenced, Fenced
Community Features Golf, Schools Nearby, Shopping Nearby
Roof Type Asphalt Shingle
Porch Deck
Building
Lot Description Lawn, Low Maintenance Landscape, Many Trees, Views
Foundation Wood
Sewer Septic Field, Septic Tank
Water Well
Architectural Style Acreage with Residence, Double Wide Mobile Home
Level or Stories One
Structure Type Vinyl Siding
Others
Restrictions Utility Right Of Way
Tax ID 91983154
Ownership Private



