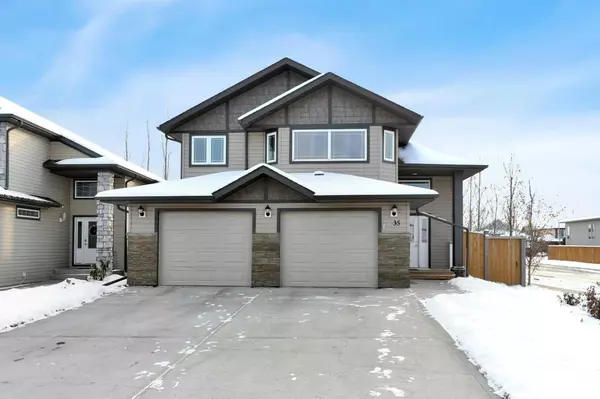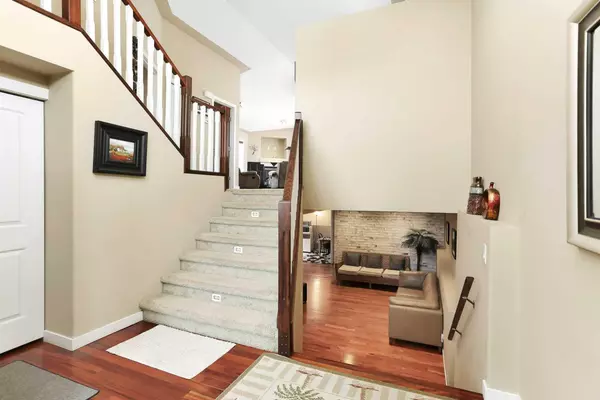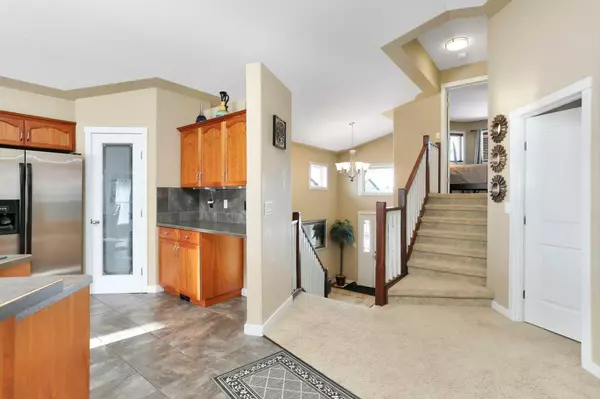35 Oberg CT Red Deer, AB T4P0C8
UPDATED:
12/05/2024 06:45 PM
Key Details
Property Type Single Family Home
Sub Type Detached
Listing Status Active
Purchase Type For Sale
Square Footage 1,540 sqft
Price per Sqft $373
Subdivision Oriole Park West
MLS® Listing ID A2181974
Style Bi-Level
Bedrooms 3
Full Baths 3
Originating Board Central Alberta
Year Built 2007
Annual Tax Amount $4,090
Tax Year 2024
Lot Size 6,026 Sqft
Acres 0.14
Property Description
The open-concept kitchen is a chef's dream, featuring tile flooring, cherry wood cabinets, a raised breakfast bar, and built-in stainless steel appliances—perfect for both cooking and entertaining.
Upstairs, above the attached garage, the spacious primary bedroom offers a walk-in closet and a luxurious ensuite. Relax in your jet tub or unwind in the steam shower—your private retreat after a long day. This home truly offers the perfect balance of style, comfort, and luxury. There's also an additional RV Parking pad in the back yard that's accessible from the street.
Location
Province AB
County Red Deer
Zoning R1
Direction N
Rooms
Other Rooms 1
Basement Finished, Full
Interior
Interior Features Ceiling Fan(s), Soaking Tub
Heating In Floor, Forced Air
Cooling None
Flooring Carpet, Hardwood, Linoleum
Fireplaces Number 1
Fireplaces Type Gas, Living Room
Inclusions Stove and Fridge downstairs
Appliance Built-In Oven, Dishwasher, Microwave, Refrigerator, Washer/Dryer
Laundry In Basement
Exterior
Parking Features Double Garage Attached
Garage Spaces 2.0
Garage Description Double Garage Attached
Fence Fenced
Community Features Golf, Park, Playground, Pool, Schools Nearby, Shopping Nearby, Walking/Bike Paths
Roof Type Asphalt Shingle
Porch Deck
Lot Frontage 48.0
Total Parking Spaces 4
Building
Lot Description Irregular Lot
Foundation Poured Concrete
Architectural Style Bi-Level
Level or Stories Bi-Level
Structure Type Brick,Vinyl Siding
Others
Restrictions None Known
Tax ID 91473423
Ownership Private



