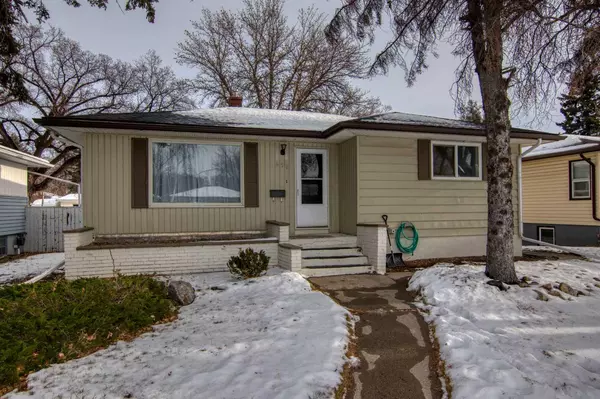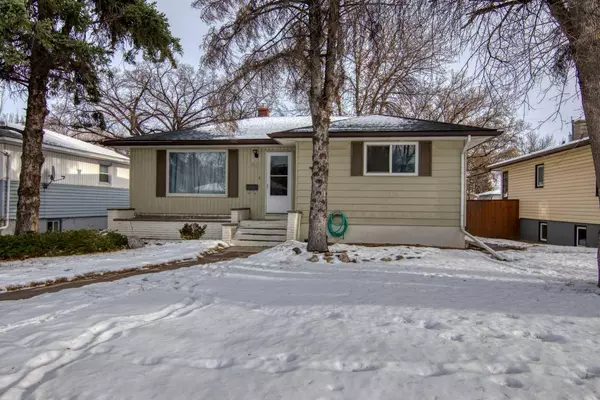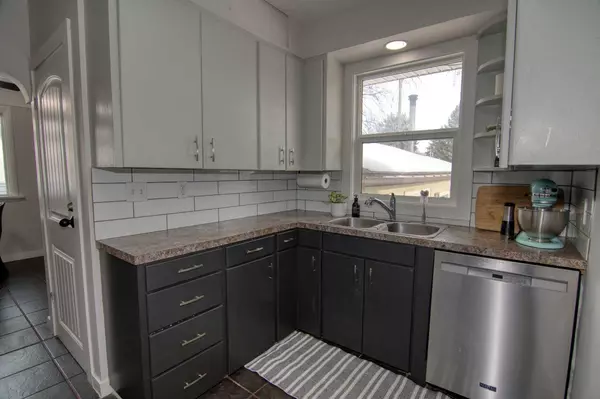417 25 ST S Lethbridge, AB T1J 3P2
UPDATED:
12/19/2024 04:45 AM
Key Details
Property Type Single Family Home
Sub Type Detached
Listing Status Active
Purchase Type For Sale
Square Footage 920 sqft
Price per Sqft $407
Subdivision Glendale
MLS® Listing ID A2181995
Style Bungalow
Bedrooms 3
Full Baths 2
Originating Board Lethbridge and District
Year Built 1952
Annual Tax Amount $3,153
Tax Year 2024
Lot Size 6,125 Sqft
Acres 0.14
Property Description
Location
Province AB
County Lethbridge
Zoning R-L
Direction W
Rooms
Basement Finished, Full
Interior
Interior Features Built-in Features, No Smoking Home
Heating Forced Air, Natural Gas
Cooling None
Flooring Hardwood, Tile, Vinyl
Fireplaces Number 2
Fireplaces Type Brick Facing, Gas, Other, See Remarks, Wood Burning
Inclusions Portable A/C Unit, Second Fridge, Second Stove, Second Dishwasher
Appliance Dishwasher, Electric Stove, Microwave, Refrigerator, Washer/Dryer, Washer/Dryer Stacked, Window Coverings
Laundry In Basement, Main Level
Exterior
Parking Features Alley Access, On Street, Single Garage Detached
Garage Spaces 1.0
Garage Description Alley Access, On Street, Single Garage Detached
Fence Fenced
Community Features Schools Nearby, Shopping Nearby, Street Lights
Roof Type Asphalt Shingle
Porch Enclosed
Lot Frontage 50.0
Exposure W
Total Parking Spaces 3
Building
Lot Description Back Lane, Landscaped
Foundation Poured Concrete
Architectural Style Bungalow
Level or Stories One
Structure Type Concrete
Others
Restrictions None Known
Tax ID 91288419
Ownership Private



