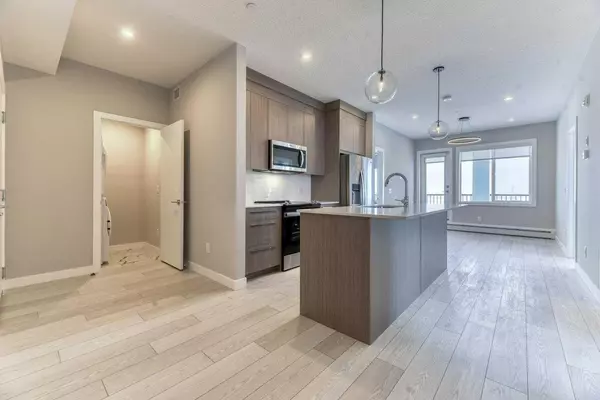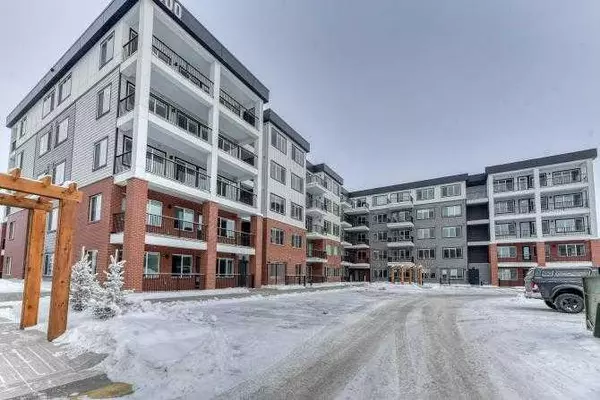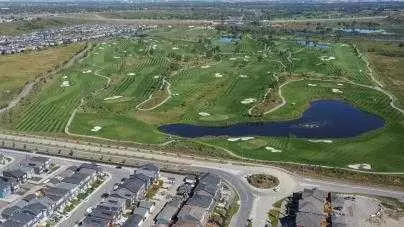111 Wolf Creek DR SE #1409 Calgary, AB T2X 5X2
UPDATED:
12/11/2024 03:05 AM
Key Details
Property Type Condo
Sub Type Apartment
Listing Status Active
Purchase Type For Sale
Square Footage 827 sqft
Price per Sqft $525
Subdivision Wolf Willow
MLS® Listing ID A2181760
Style High-Rise (5+)
Bedrooms 3
Full Baths 2
Condo Fees $341/mo
Originating Board Calgary
Year Built 2024
Annual Tax Amount $1
Tax Year 2024
Property Description
Location
Province AB
County Calgary
Area Cal Zone S
Zoning M-2
Direction SW
Rooms
Other Rooms 1
Interior
Interior Features Kitchen Island, Quartz Counters, Recessed Lighting
Heating Baseboard, Natural Gas
Cooling None
Flooring Carpet, Vinyl
Inclusions Window Coverings, Light Fixtures
Appliance Dishwasher, Dryer, Microwave, Refrigerator, Stove(s), Washer
Laundry In Unit
Exterior
Parking Features Underground
Garage Description Underground
Community Features Park, Playground, Shopping Nearby, Sidewalks, Street Lights
Utilities Available Cable Available, Electricity Connected, Natural Gas Connected, Garbage Collection, Phone Available, Sewer Connected, Water Connected
Amenities Available Bicycle Storage, Elevator(s), Fitness Center, Parking, Secured Parking, Snow Removal, Trash, Visitor Parking
Roof Type Asphalt Shingle
Porch Balcony(s)
Exposure N
Total Parking Spaces 1
Building
Story 5
Foundation Poured Concrete
Sewer Public Sewer
Water Public
Architectural Style High-Rise (5+)
Level or Stories Single Level Unit
Structure Type Concrete,Wood Frame
New Construction Yes
Others
HOA Fee Include Common Area Maintenance,Maintenance Grounds,Professional Management,Reserve Fund Contributions,Snow Removal,Trash
Restrictions Board Approval,None Known
Ownership Private
Pets Allowed Call



