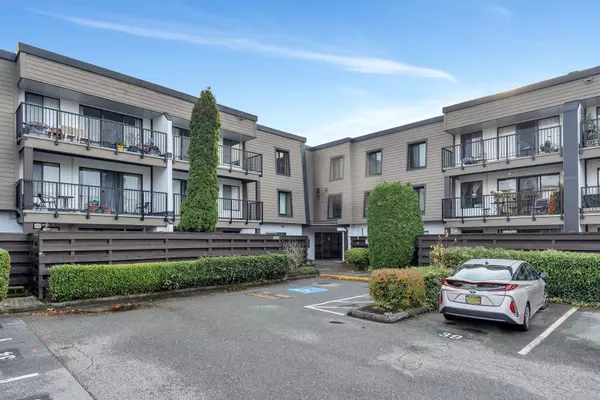4111 FRANCIS RD #105 Richmond, BC V7C 1J8
UPDATED:
11/30/2024 12:42 AM
Key Details
Property Type Condo
Sub Type Apartment/Condo
Listing Status Active
Purchase Type For Sale
Square Footage 963 sqft
Price per Sqft $706
Subdivision Boyd Park
MLS Listing ID R2947694
Style 1 Storey,Ground Level Unit
Bedrooms 2
Full Baths 1
Half Baths 1
Maintenance Fees $498
Abv Grd Liv Area 963
Total Fin. Sqft 963
Rental Info Pets Allowed w/Rest.
Year Built 1973
Annual Tax Amount $1,635
Tax Year 2024
Property Description
Location
Province BC
Community Boyd Park
Area Richmond
Building/Complex Name APPLE GREEEN PARK
Zoning RAM1
Rooms
Basement None
Kitchen 1
Interior
Interior Features Dishwasher, Drapes/Window Coverings, Microwave, Refrigerator, Storage Shed, Stove
Heating Baseboard, Hot Water
Fireplaces Number 1
Fireplaces Type Electric
Heat Source Baseboard, Hot Water
Exterior
Exterior Feature Patio(s)
Amenities Available Bike Room, Club House, Guest Suite, Pool; Indoor, Pool; Outdoor, Shared Laundry, Storage, Swirlpool/Hot Tub, Wheelchair Access
Roof Type Torch-On
Total Parking Spaces 1
Building
Dwelling Type Apartment/Condo
Faces East
Story 1
Foundation Concrete Slab
Sewer City/Municipal
Water City/Municipal
Locker Yes
Structure Type Frame - Wood
Others
Restrictions Pets Allowed w/Rest.
Tax ID 001-184-571
Energy Description Baseboard,Hot Water
Pets Allowed Yes



