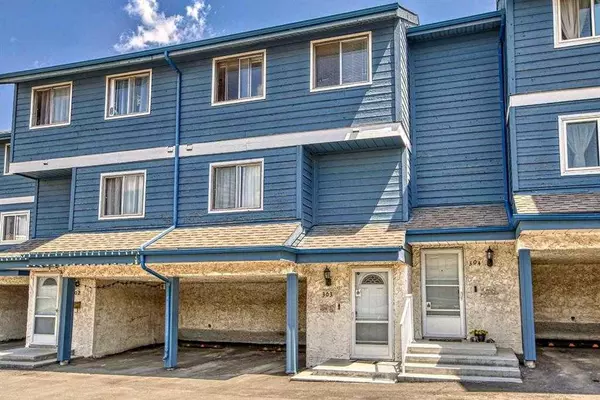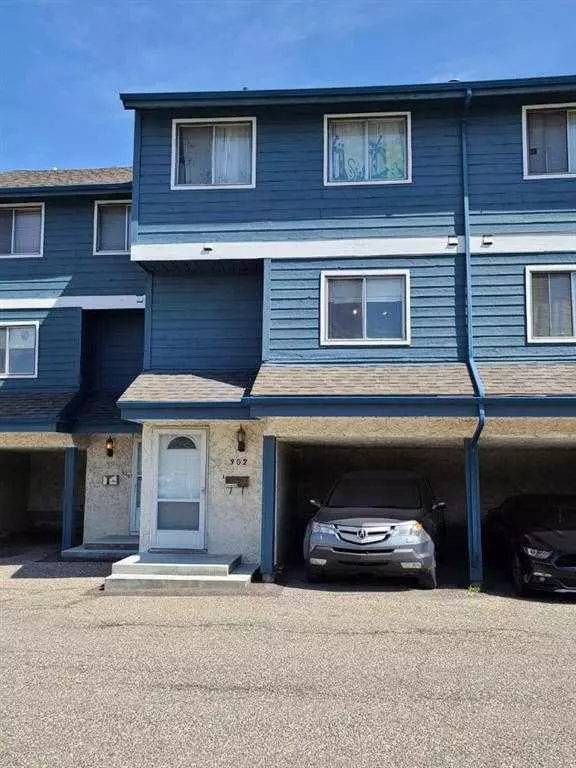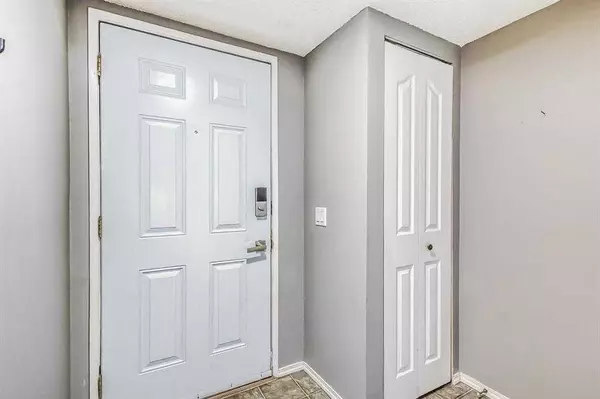919 38 ST NE #302 Calgary, AB T2A 6E1
UPDATED:
12/26/2024 02:50 AM
Key Details
Property Type Townhouse
Sub Type Row/Townhouse
Listing Status Active
Purchase Type For Sale
Square Footage 1,110 sqft
Price per Sqft $292
Subdivision Marlborough
MLS® Listing ID A2181200
Style 4 Level Split
Bedrooms 3
Full Baths 1
Half Baths 1
Condo Fees $391
Originating Board Calgary
Year Built 1978
Annual Tax Amount $1,449
Tax Year 2024
Property Description
Location
Province AB
County Calgary
Area Cal Zone Ne
Zoning M-C1
Direction W
Rooms
Basement Full, Unfinished
Interior
Interior Features High Ceilings, No Animal Home, No Smoking Home, See Remarks, Vinyl Windows
Heating Central, Fireplace(s)
Cooling None
Flooring Carpet, Laminate
Fireplaces Number 1
Fireplaces Type Wood Burning
Appliance Dishwasher, Dryer, Electric Stove, Refrigerator, Washer
Laundry In Basement
Exterior
Parking Features Attached Carport, Carport
Garage Description Attached Carport, Carport
Fence Partial
Community Features Park, Playground, Schools Nearby, Shopping Nearby
Amenities Available Parking, Trash, Visitor Parking
Roof Type Asphalt Shingle
Porch Porch
Total Parking Spaces 1
Building
Lot Description Back Yard
Foundation Poured Concrete
Architectural Style 4 Level Split
Level or Stories 4 Level Split
Structure Type Stucco,Wood Frame
Others
HOA Fee Include Insurance,Parking,Professional Management,Reserve Fund Contributions,See Remarks
Restrictions Board Approval,None Known,See Remarks
Ownership Private
Pets Allowed Restrictions, Yes



