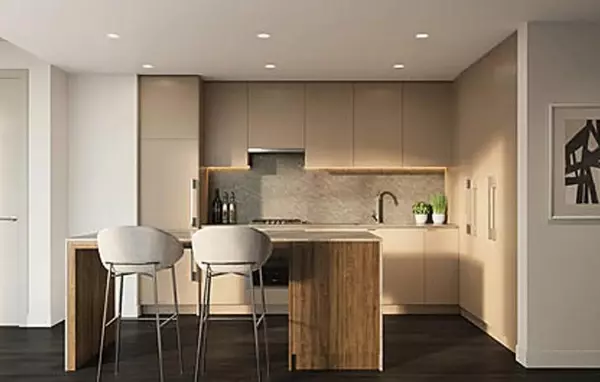5520 MCNAUGHTON RD #410 Richmond, BC V0V 0V0
UPDATED:
11/28/2024 09:51 PM
Key Details
Property Type Condo
Sub Type Apartment/Condo
Listing Status Active
Purchase Type For Sale
Square Footage 736 sqft
Price per Sqft $1,152
Subdivision Brighouse
MLS Listing ID R2947607
Style 1 Storey
Bedrooms 2
Full Baths 2
Maintenance Fees $1
Abv Grd Liv Area 736
Total Fin. Sqft 736
Rental Info Pets Allowed w/Rest.,Rentals Allwd w/Restrctns
Annual Tax Amount $326,824
Tax Year 2024
Property Description
Location
Province BC
Community Brighouse
Area Richmond
Zoning MF
Rooms
Basement None
Kitchen 1
Interior
Interior Features Air Conditioning, ClthWsh/Dryr/Frdg/Stve/DW, Drapes/Window Coverings, Microwave, Refrigerator, Smoke Alarm, Sprinkler - Fire
Heating Heat Pump
Heat Source Heat Pump
Exterior
Exterior Feature Balcony(s)
Garage Spaces 1.0
Amenities Available Air Cond./Central, Club House, Elevator, Exercise Centre, Guest Suite, Playground, Pool; Outdoor, Recreation Center, Sauna/Steam Room, Concierge
View Y/N Yes
View City
Roof Type Other
Total Parking Spaces 1
Building
Dwelling Type Apartment/Condo
Faces East
Story 1
Foundation Concrete Perimeter
Sewer City/Municipal
Water City/Municipal
Structure Type Concrete
Others
Restrictions Pets Allowed w/Rest.,Rentals Allwd w/Restrctns
Tax ID 031-259-278
Energy Description Heat Pump



