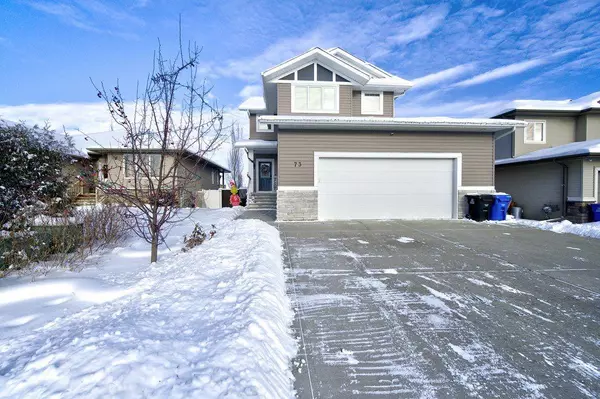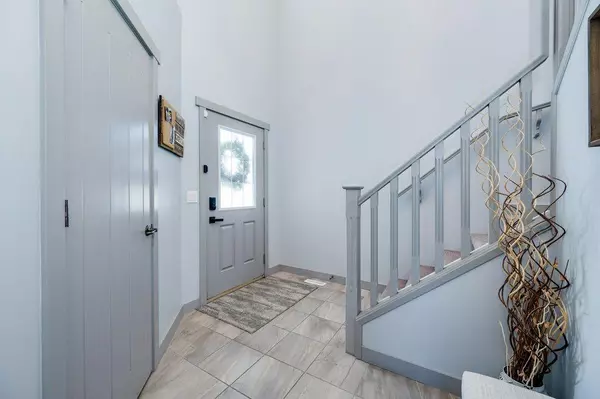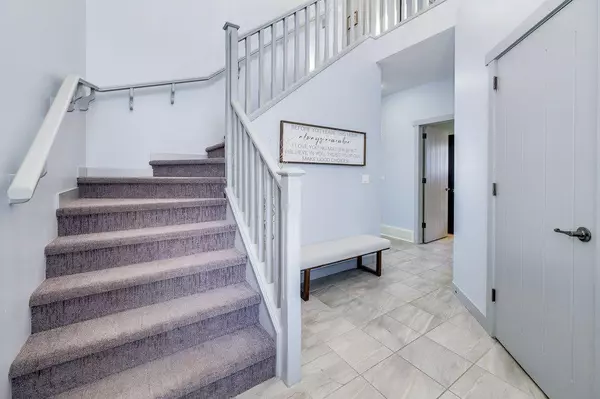73 Chinook ST Blackfalds, AB T4M0B9

UPDATED:
12/22/2024 03:55 PM
Key Details
Property Type Single Family Home
Sub Type Detached
Listing Status Active
Purchase Type For Sale
Square Footage 2,139 sqft
Price per Sqft $308
Subdivision Blackfalds - Other
MLS® Listing ID A2181260
Style 2 Storey
Bedrooms 4
Full Baths 3
Half Baths 1
Originating Board Central Alberta
Year Built 2014
Annual Tax Amount $5,809
Tax Year 2024
Lot Size 6,227 Sqft
Acres 0.14
Property Description
The open-concept layout flows seamlessly from room to room, providing ample space for family gatherings and entertaining. Upstairs, you'll find a functional bonus room perfect for a playroom, media room, or additional living space to suit your needs.
In addition to the attached double garage, this property also boasts a detached 15.4' x 21.4' garage, offering even more storage and workspace. Whether you're a hobbyist, need extra room for vehicles, or want space for your outdoor gear, this bonus garage has you covered.
With its blend of style, comfort, and practicality, this home is the perfect place for your family to thrive. Don't miss out on the opportunity to make this wonderful home yours!
Location
Province AB
County Lacombe County
Zoning R1L
Direction S
Rooms
Other Rooms 1
Basement Finished, Full
Interior
Interior Features Ceiling Fan(s), Central Vacuum, Kitchen Island
Heating Forced Air, Natural Gas
Cooling Central Air
Flooring Carpet, Ceramic Tile, Laminate, Vinyl
Fireplaces Number 1
Fireplaces Type Electric, Living Room
Inclusions Stove, Dishwasher, Fridge, Microwave, Washer, Dryer, Garage door opener and remote, TV Mounts (3), Built in Garage Shelving
Appliance Central Air Conditioner, Convection Oven, Dishwasher, Dryer, Microwave Hood Fan, Refrigerator, Washer
Laundry Laundry Room
Exterior
Parking Features Double Garage Attached, Double Garage Detached, Driveway
Garage Spaces 5.0
Garage Description Double Garage Attached, Double Garage Detached, Driveway
Fence Fenced
Community Features Playground, Schools Nearby, Walking/Bike Paths
Roof Type Asphalt Shingle
Porch Deck
Lot Frontage 51.97
Total Parking Spaces 5
Building
Lot Description Back Lane, Back Yard, Dog Run Fenced In
Foundation Poured Concrete
Architectural Style 2 Storey
Level or Stories Two
Structure Type Concrete,Vinyl Siding
Others
Restrictions None Known
Tax ID 92270133
Ownership See Remarks
GET MORE INFORMATION




