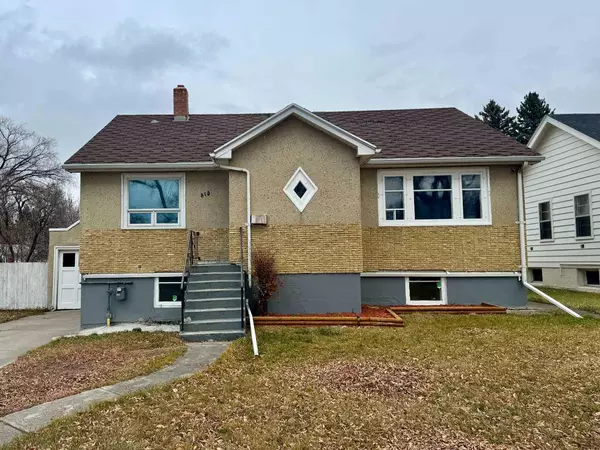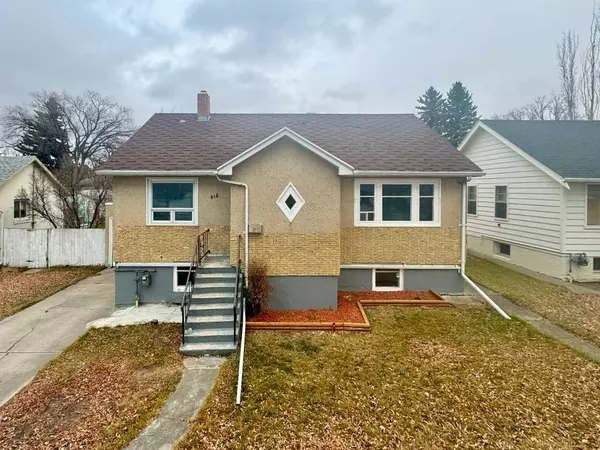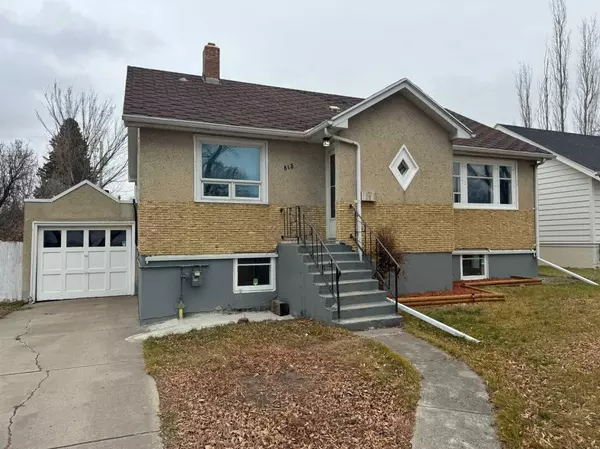815 13 ST S Lethbridge, AB T1J 2W9
UPDATED:
12/28/2024 07:15 AM
Key Details
Property Type Single Family Home
Sub Type Detached
Listing Status Active
Purchase Type For Sale
Square Footage 1,007 sqft
Price per Sqft $273
Subdivision Victoria Park
MLS® Listing ID A2180077
Style Bungalow
Bedrooms 4
Full Baths 1
Originating Board Lethbridge and District
Year Built 1943
Annual Tax Amount $2,252
Tax Year 2024
Lot Size 6,803 Sqft
Acres 0.16
Property Description
Location
Province AB
County Lethbridge
Zoning R-L
Direction W
Rooms
Basement Full, Partially Finished
Interior
Interior Features Central Vacuum, Separate Entrance
Heating Fireplace(s), Forced Air, Natural Gas
Cooling Central Air
Flooring Hardwood, Laminate, Linoleum, Tile
Fireplaces Number 1
Fireplaces Type Gas, Living Room, Mantle
Inclusions Fridge, Gas Stove, Hood Fan, Dishwasher, Microwave, Washer, Dryer, Deep Freezer, Central Vac, Window Coverings, Moveable Shed
Appliance Dishwasher, Dryer, Freezer, Gas Stove, Microwave, Range Hood, Refrigerator, Warming Drawer, Washer, Water Softener, Window Coverings
Laundry In Basement
Exterior
Parking Features Alley Access, Concrete Driveway, Single Garage Attached
Garage Spaces 1.0
Garage Description Alley Access, Concrete Driveway, Single Garage Attached
Fence Fenced
Community Features Schools Nearby, Shopping Nearby, Sidewalks, Street Lights
Roof Type Asphalt Shingle
Porch Deck
Lot Frontage 50.04
Exposure W
Total Parking Spaces 5
Building
Lot Description Back Lane, Back Yard, City Lot, Front Yard, Lawn, Level
Foundation Poured Concrete
Architectural Style Bungalow
Level or Stories One
Structure Type Brick,Wood Frame
Others
Restrictions None Known
Tax ID 91348684
Ownership Private



